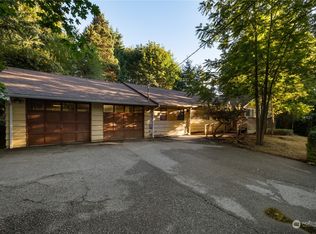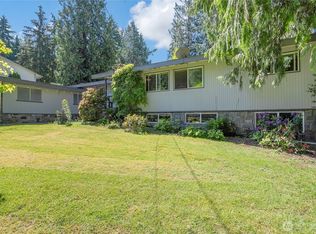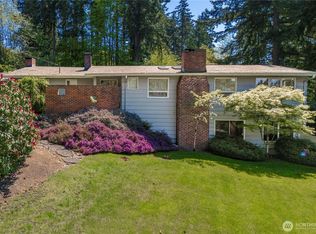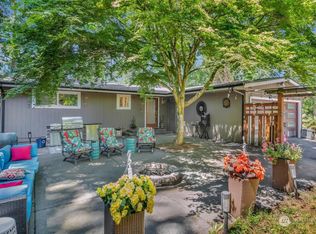Sold
Listed by:
Nancy Tibeau,
Better Properties Solutions
Bought with: Redfin
$875,000
2162 SW 316th Street, Federal Way, WA 98023
5beds
3,600sqft
Single Family Residence
Built in 1961
0.55 Acres Lot
$848,200 Zestimate®
$243/sqft
$3,897 Estimated rent
Home value
$848,200
$780,000 - $925,000
$3,897/mo
Zestimate® history
Loading...
Owner options
Explore your selling options
What's special
Incredible value ~ this fabulous home is priced to sell with an unbeatable new price! Experience the ultimate blend of indoor and outdoor living in this spacious home with 3600 sq. ft. & 5 bedrooms, on over 1/2 acre ~ there's room for everyone! Large primary en-suite on main, huge bedrooms upstairs and a 19’x15’ bonus room open to the hall ~ perfect for game, gym, media or kids playroom. Open concept kitchen/dining & sunroom opening to beautiful stone patio, veggie/fruit gardens & full-size sport court ~pickleball/tennis anyone ? There’s a 4-car garage, w/long driveway & RV parking. This home is well-suited for accommodating a larger household. Located in quiet, desirable Country Village neighborhood close to everything in Federal Way.
Zillow last checked: 8 hours ago
Listing updated: August 29, 2024 at 03:31pm
Listed by:
Nancy Tibeau,
Better Properties Solutions
Bought with:
Jessica Birch, 21037405
Redfin
Source: NWMLS,MLS#: 2240200
Facts & features
Interior
Bedrooms & bathrooms
- Bedrooms: 5
- Bathrooms: 3
- Full bathrooms: 2
- 1/2 bathrooms: 1
- Main level bathrooms: 2
- Main level bedrooms: 1
Primary bedroom
- Level: Main
Bedroom
- Level: Second
Bedroom
- Level: Second
Bedroom
- Level: Second
Bedroom
- Level: Second
Bathroom full
- Level: Main
Bathroom full
- Level: Second
Other
- Level: Main
Bonus room
- Level: Second
Dining room
- Level: Main
Entry hall
- Level: Main
Great room
- Level: Main
Kitchen with eating space
- Level: Main
Living room
- Level: Main
Utility room
- Level: Main
Heating
- Fireplace(s), Forced Air, High Efficiency (Unspecified)
Cooling
- None
Appliances
- Included: Dishwasher(s), Microwave(s), Stove(s)/Range(s), Water Heater: gas, Water Heater Location: utility room
Features
- Bath Off Primary, Dining Room
- Flooring: Ceramic Tile, Hardwood, See Remarks, Carpet
- Windows: Double Pane/Storm Window
- Basement: None
- Number of fireplaces: 3
- Fireplace features: Gas, Wood Burning, Main Level: 3, Fireplace
Interior area
- Total structure area: 3,600
- Total interior livable area: 3,600 sqft
Property
Parking
- Total spaces: 4
- Parking features: Driveway, Attached Garage, RV Parking
- Attached garage spaces: 4
Features
- Levels: Two
- Stories: 2
- Entry location: Main
- Patio & porch: Bath Off Primary, Ceramic Tile, Double Pane/Storm Window, Dining Room, Fireplace, Hardwood, Jetted Tub, Security System, Walk-In Closet(s), Wall to Wall Carpet, Water Heater, Wired for Generator
- Spa features: Bath
Lot
- Size: 0.55 Acres
- Dimensions: 140 x 170
- Features: Dead End Street, Paved, Athletic Court, Cable TV, Fenced-Partially, Gas Available, High Speed Internet, Outbuildings, Patio, RV Parking
- Topography: Level
- Residential vegetation: Garden Space
Details
- Parcel number: 1221039097
- Zoning description: Jurisdiction: City
- Special conditions: Standard
- Other equipment: Leased Equipment: water heater, Wired for Generator
Construction
Type & style
- Home type: SingleFamily
- Architectural style: Cape Cod
- Property subtype: Single Family Residence
Materials
- Brick, Wood Siding
- Foundation: Poured Concrete
- Roof: Composition
Condition
- Very Good
- Year built: 1961
- Major remodel year: 1961
Utilities & green energy
- Electric: Company: PSE
- Sewer: Septic Tank
- Water: Public, Company: Lake Haven
- Utilities for property: Comcast, Comcast
Community & neighborhood
Security
- Security features: Security System
Location
- Region: Federal Way
- Subdivision: Federal Way
HOA & financial
HOA
- Association phone: 253-797-1449
Other
Other facts
- Listing terms: Cash Out,Conventional,FHA,VA Loan
- Cumulative days on market: 343 days
Price history
| Date | Event | Price |
|---|---|---|
| 8/29/2024 | Sold | $875,000+2.9%$243/sqft |
Source: | ||
| 8/7/2024 | Pending sale | $850,000$236/sqft |
Source: | ||
| 7/30/2024 | Price change | $850,000-5%$236/sqft |
Source: | ||
| 5/23/2024 | Listed for sale | $895,000$249/sqft |
Source: | ||
Public tax history
| Year | Property taxes | Tax assessment |
|---|---|---|
| 2024 | $7,094 +2% | $704,000 +10.3% |
| 2023 | $6,956 +2.6% | $638,000 -7.9% |
| 2022 | $6,780 +8.1% | $693,000 +24.6% |
Find assessor info on the county website
Neighborhood: Twin Lakes
Nearby schools
GreatSchools rating
- 7/10Twin Lakes Elementary SchoolGrades: PK-5Distance: 1.2 mi
- 4/10Lakota Middle SchoolGrades: 6-8Distance: 0.4 mi
- 3/10Decatur High SchoolGrades: 9-12Distance: 0.3 mi
Schools provided by the listing agent
- Elementary: Twin Lakes Elem
- Middle: Lakota Mid Sch
- High: Decatur High
Source: NWMLS. This data may not be complete. We recommend contacting the local school district to confirm school assignments for this home.

Get pre-qualified for a loan
At Zillow Home Loans, we can pre-qualify you in as little as 5 minutes with no impact to your credit score.An equal housing lender. NMLS #10287.
Sell for more on Zillow
Get a free Zillow Showcase℠ listing and you could sell for .
$848,200
2% more+ $16,964
With Zillow Showcase(estimated)
$865,164


