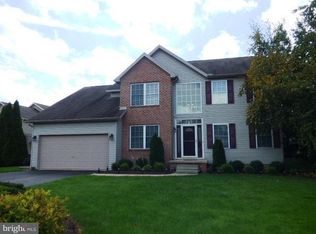Spacious four bedroom, two and a half bath two story in Central School District! Larger than most homes in the development, this home offers a two story hardwood foyer, formal living room and dining room, spectacular open floor plan with the eat in kitchen open to family room - convenient for keeping an eye on the kids while mom's in the kitchen! The spacious kitchen features an oversize island/breakfast bar, cabinetry with crown molding, pantry and desk area. Family room has a stately marble surround corner fireplace with recessed lighting and because of the open layout, you can enjoy the fireplace from the kitchen and living room. The second level offers four spacious bedrooms with ample closet space in all, with the master suite having his and her walk in closets, the master bath has a whirlpool, separate shower and private toilet area. One of the walk ins has a storage area that could be finished off for additional closet space, if needed. The childrens rooms have a happy, cheerful
This property is off market, which means it's not currently listed for sale or rent on Zillow. This may be different from what's available on other websites or public sources.

