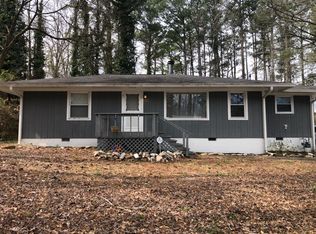Closed
$815,000
2162 Pine Mountain Rd NW, Kennesaw, GA 30152
6beds
4,943sqft
Single Family Residence
Built in 2006
1.76 Acres Lot
$793,500 Zestimate®
$165/sqft
$4,364 Estimated rent
Home value
$793,500
$730,000 - $857,000
$4,364/mo
Zestimate® history
Loading...
Owner options
Explore your selling options
What's special
This exceptional custom-built masterpiece is more than a home-it's a statement. Perfectly positioned on a rare 1.76-acre lot, this stunner offers privacy, space and limitless potential. With no HOA (and no headaches :)), you have the freedom to craft your ideal lifestyle-expand, build another house, sell off part of the land, or store your RV, boat, or other toys with ease. No detail was overlooked from the custom chef's kitchen to the 8 ft doors, to the oversized primary suite and extensive millwork and trim detail. Enjoy the flexibility of a full bedroom and bath on the main level, perfect for guests or home office and fresh new designer paint and carpet throughout! The finished terrace level is a true gem, boasting 220v power-ideal for woodworking, crafting, or any serious hobbyist (trust us, this will be hard to leave behind!). And when the day winds down, the private sauna is the perfect place to unwind, while the spacious, tree-lined yard provides plenty of room to relax or entertain. A 3-car garage, sun-soaked trex deck, abundant storage, and access to top-rated schools round out this rare find.
Zillow last checked: 8 hours ago
Listing updated: April 10, 2025 at 06:51am
Listed by:
Winter Paskins 678-463-3173,
Atlanta Communities
Bought with:
Dawn Hood, 359558
Keller Williams Northwest
Source: GAMLS,MLS#: 10470799
Facts & features
Interior
Bedrooms & bathrooms
- Bedrooms: 6
- Bathrooms: 6
- Full bathrooms: 5
- 1/2 bathrooms: 1
- Main level bathrooms: 1
- Main level bedrooms: 1
Dining room
- Features: Seats 12+, Separate Room
Kitchen
- Features: Breakfast Bar, Kitchen Island, Pantry, Solid Surface Counters
Heating
- Forced Air, Natural Gas, Zoned
Cooling
- Central Air, Zoned
Appliances
- Included: Dishwasher, Disposal, Dryer, Microwave, Refrigerator, Washer
- Laundry: Upper Level
Features
- Bookcases, Double Vanity, High Ceilings, Roommate Plan, Sauna, Separate Shower, Entrance Foyer, Walk-In Closet(s)
- Flooring: Carpet, Hardwood, Tile
- Basement: Bath Finished,Daylight,Finished,Full,Interior Entry
- Number of fireplaces: 1
- Fireplace features: Family Room
- Common walls with other units/homes: No Common Walls
Interior area
- Total structure area: 4,943
- Total interior livable area: 4,943 sqft
- Finished area above ground: 3,848
- Finished area below ground: 1,095
Property
Parking
- Parking features: Attached, Garage, Guest, Kitchen Level, Side/Rear Entrance
- Has attached garage: Yes
Features
- Levels: Three Or More
- Stories: 3
- Exterior features: Garden
- Body of water: None
Lot
- Size: 1.76 Acres
- Features: Level, Private
- Residential vegetation: Cleared, Partially Wooded
Details
- Additional structures: Outbuilding
- Parcel number: 20017902630
Construction
Type & style
- Home type: SingleFamily
- Architectural style: Traditional
- Property subtype: Single Family Residence
Materials
- Brick
- Foundation: Slab
- Roof: Composition
Condition
- Resale
- New construction: No
- Year built: 2006
Utilities & green energy
- Sewer: Public Sewer
- Water: Public
- Utilities for property: Cable Available, Electricity Available, High Speed Internet, Natural Gas Available, Phone Available, Sewer Available, Water Available
Green energy
- Energy efficient items: Insulation, Thermostat
Community & neighborhood
Security
- Security features: Smoke Detector(s)
Community
- Community features: None
Location
- Region: Kennesaw
- Subdivision: None
HOA & financial
HOA
- Has HOA: No
- Services included: None
Other
Other facts
- Listing agreement: Exclusive Right To Sell
- Listing terms: 1031 Exchange,Cash,Conventional,FHA,VA Loan
Price history
| Date | Event | Price |
|---|---|---|
| 4/9/2025 | Sold | $815,000+1.9%$165/sqft |
Source: | ||
| 3/17/2025 | Pending sale | $799,900$162/sqft |
Source: | ||
| 3/4/2025 | Listed for sale | $799,900+122.2%$162/sqft |
Source: | ||
| 6/20/2015 | Sold | $360,000$73/sqft |
Source: Agent Provided Report a problem | ||
| 6/12/2013 | Sold | $360,000-4%$73/sqft |
Source: | ||
Public tax history
| Year | Property taxes | Tax assessment |
|---|---|---|
| 2024 | $2,000 +12.6% | $235,004 +2.6% |
| 2023 | $1,776 -7.5% | $229,148 +9.8% |
| 2022 | $1,921 +5.2% | $208,660 +17.9% |
Find assessor info on the county website
Neighborhood: 30152
Nearby schools
GreatSchools rating
- 6/10Hayes Elementary SchoolGrades: PK-5Distance: 1.1 mi
- 8/10Pine Mountain Middle SchoolGrades: 6-8Distance: 1.2 mi
- 9/10Kennesaw Mountain High SchoolGrades: 9-12Distance: 1.1 mi
Schools provided by the listing agent
- Elementary: Hayes
- Middle: Pine Mountain
- High: Kennesaw Mountain
Source: GAMLS. This data may not be complete. We recommend contacting the local school district to confirm school assignments for this home.
Get a cash offer in 3 minutes
Find out how much your home could sell for in as little as 3 minutes with a no-obligation cash offer.
Estimated market value$793,500
Get a cash offer in 3 minutes
Find out how much your home could sell for in as little as 3 minutes with a no-obligation cash offer.
Estimated market value
$793,500
