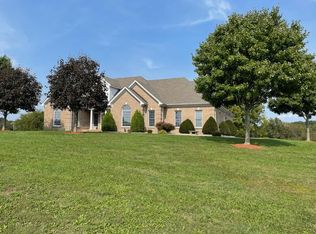When only the best will do! Quality is evident in this "Southern Living" home, custom built by Gerald Loafman and showcased in the 2003 Parade of Homes. Impeccable condition! large kitchen with professional-grade appliances and pantry, gracious floor plan with large rooms - 3 living areas. Covered front and back porches. Pool with pool house overlooking the countryside. 5+- acres fenced and cross-fenced with a barn plus tool shed for outdoor toys! So much room for the entire family to spread out in style!
This property is off market, which means it's not currently listed for sale or rent on Zillow. This may be different from what's available on other websites or public sources.

