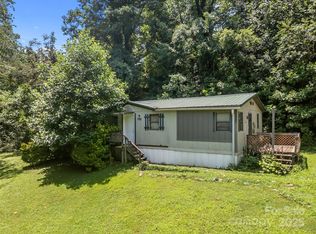Sold for $153,000
Street View
$153,000
2162 Lytle Mountain Rd, Marion, NC 28752
3beds
3baths
1,056sqft
SingleFamily
Built in 1987
3.62 Acres Lot
$153,300 Zestimate®
$145/sqft
$2,156 Estimated rent
Home value
$153,300
Estimated sales range
Not available
$2,156/mo
Zestimate® history
Loading...
Owner options
Explore your selling options
What's special
2162 Lytle Mountain Rd, Marion, NC 28752 is a single family home that contains 1,056 sq ft and was built in 1987. It contains 3 bedrooms and 3 bathrooms. This home last sold for $153,000 in January 2026.
The Zestimate for this house is $153,300. The Rent Zestimate for this home is $2,156/mo.
Facts & features
Interior
Bedrooms & bathrooms
- Bedrooms: 3
- Bathrooms: 3
Heating
- Heat pump
Cooling
- Central
Features
- Flooring: Carpet, Linoleum / Vinyl
- Basement: Unfinished
- Has fireplace: Yes
Interior area
- Total interior livable area: 1,056 sqft
Property
Features
- Exterior features: Other, Brick
Lot
- Size: 3.62 Acres
Details
- Parcel number: 077000912022
Construction
Type & style
- Home type: SingleFamily
Materials
- Manufactured
- Foundation: Footing
- Roof: Asphalt
Condition
- Year built: 1987
Community & neighborhood
Location
- Region: Marion
Price history
| Date | Event | Price |
|---|---|---|
| 1/14/2026 | Sold | $153,000-55%$145/sqft |
Source: Public Record Report a problem | ||
| 9/18/2025 | Listing removed | $340,000$322/sqft |
Source: | ||
| 8/6/2025 | Pending sale | $340,000$322/sqft |
Source: | ||
| 6/24/2025 | Price change | $340,000-31.9%$322/sqft |
Source: | ||
| 5/11/2025 | Price change | $499,000-4%$473/sqft |
Source: | ||
Public tax history
| Year | Property taxes | Tax assessment |
|---|---|---|
| 2024 | $1,646 | $232,510 |
| 2023 | $1,646 +16.2% | $232,510 +17.8% |
| 2022 | $1,417 +2.9% | $197,390 |
Find assessor info on the county website
Neighborhood: 28752
Nearby schools
GreatSchools rating
- 7/10Old Fort Elementary SchoolGrades: PK-5Distance: 4.6 mi
- 2/10West Mcdowell Junior High SchoolGrades: 6-8Distance: 5.4 mi
- 3/10Mcdowell High SchoolGrades: 9-12Distance: 5.4 mi
Get pre-qualified for a loan
At Zillow Home Loans, we can pre-qualify you in as little as 5 minutes with no impact to your credit score.An equal housing lender. NMLS #10287.
