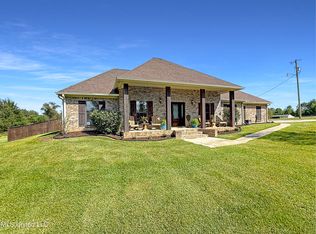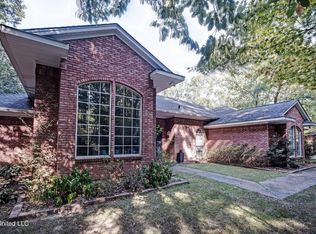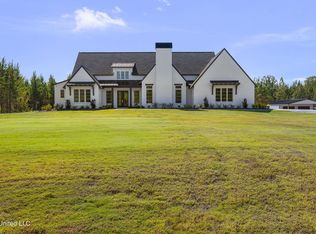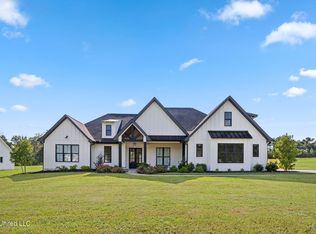Rare opportunity to own this stunning, custom-built home nestled on 11.33 +/- acres in the highly sought-after Pisgah Schools. This spacious 3-bedroom, 3.5-bathroom home is basically brand new and boasts an inviting open floor plan with 26ft of vaulted ceiling in the living space, perfect for both family living and entertaining. Upstairs you have a loft that can be used as a multi-purpose space. Enjoy the comfort of a large living area, a gourmet kitchen including stainless steel appliances, walk-in pantry and custom stone work throughout the home.
The home features a luxurious primary suite with an en-suite bathroom, offering a spa-like retreat. Connected to the primary bathroom is the laundry room and custom built-in gun safe that also serves as a safe room. Two additional well-appointed bedrooms located on the opposite side of the home, each with its own private bathroom, ensure comfort and privacy for guests or family members.
This property is a haven for outdoor enthusiasts with a heated and cooled shop with a stunning clear glass garage door offering a unique experience when entertaining guests. This shop includes a half bath, custom built skinning rack made of cedar with hot/cold water, a sink and draining system. Whether you need space for your hobbies, storage, or workspace, this shop provides everything you need and more.
If you're looking for a fully customized home that provides a quiet and private living experience then make this dream property yours!
Active
$749,900
2162 Leesburg Rd, Morton, MS 39117
3beds
3,275sqft
Est.:
Residential, Single Family Residence
Built in 2022
11.33 Acres Lot
$-- Zestimate®
$229/sqft
$-- HOA
What's special
En-suite bathroomCustom built skinning rackClear glass garage doorInviting open floor planCustom stone workGourmet kitchenLuxurious primary suite
- 316 days |
- 299 |
- 23 |
Zillow last checked: 8 hours ago
Listing updated: August 21, 2025 at 05:01am
Listed by:
Natalie B Flynt 601-502-6261,
Southern Homes Real Estate 601-438-4663
Source: MLS United,MLS#: 4105077
Tour with a local agent
Facts & features
Interior
Bedrooms & bathrooms
- Bedrooms: 3
- Bathrooms: 5
- Full bathrooms: 3
- 1/2 bathrooms: 2
Heating
- Central
Cooling
- Central Air, Electric, Gas
Appliances
- Included: Disposal, Double Oven
- Laundry: Sink
Features
- Built-in Features, Double Vanity, Eat-in Kitchen, High Ceilings, Kitchen Island, Open Floorplan, Pantry, Primary Downstairs, Vaulted Ceiling(s), Walk-In Closet(s), Breakfast Bar
- Flooring: Vinyl, Carpet, Tile
- Windows: Vinyl
- Has fireplace: Yes
- Fireplace features: Outside
Interior area
- Total structure area: 3,275
- Total interior livable area: 3,275 sqft
Video & virtual tour
Property
Parking
- Total spaces: 4
- Parking features: Circular Driveway, Gravel
- Garage spaces: 2
- Carport spaces: 2
- Covered spaces: 4
- Has uncovered spaces: Yes
Features
- Levels: Two
- Stories: 2
- Patio & porch: Awning(s), Rear Porch
Lot
- Size: 11.33 Acres
- Features: Wooded
Details
- Additional structures: Storm Shelter
- Parcel number: Q13 000025 00030
Construction
Type & style
- Home type: SingleFamily
- Property subtype: Residential, Single Family Residence
Materials
- Siding
- Foundation: Slab
- Roof: Metal
Condition
- New construction: No
- Year built: 2022
Utilities & green energy
- Electric: Generator
- Sewer: Waste Treatment Plant
- Water: Community, Public
Community & HOA
Community
- Subdivision: Metes And Bounds
Location
- Region: Morton
Financial & listing details
- Price per square foot: $229/sqft
- Tax assessed value: $377,910
- Annual tax amount: $3,441
- Date on market: 2/27/2025
Estimated market value
Not available
Estimated sales range
Not available
$4,055/mo
Price history
Price history
| Date | Event | Price |
|---|---|---|
| 8/21/2025 | Price change | $749,900-6.3%$229/sqft |
Source: MLS United #4105077 Report a problem | ||
| 5/2/2025 | Price change | $799,900-5.3%$244/sqft |
Source: MLS United #4105077 Report a problem | ||
| 5/1/2025 | Price change | $845,000-2.3%$258/sqft |
Source: MLS United #4105077 Report a problem | ||
| 3/14/2025 | Price change | $865,000-1.1%$264/sqft |
Source: MLS United #4105077 Report a problem | ||
| 2/27/2025 | Listed for sale | $875,000$267/sqft |
Source: MLS United #4105077 Report a problem | ||
Public tax history
Public tax history
| Year | Property taxes | Tax assessment |
|---|---|---|
| 2024 | $3,441 +7.8% | $37,905 +17.2% |
| 2023 | $3,192 +403.2% | $32,345 +395.6% |
| 2022 | $634 | $6,527 |
Find assessor info on the county website
BuyAbility℠ payment
Est. payment
$3,601/mo
Principal & interest
$2908
Property taxes
$431
Home insurance
$262
Climate risks
Neighborhood: 39117
Nearby schools
GreatSchools rating
- 6/10Pisgah Elementary SchoolGrades: PK-6Distance: 7.6 mi
- 9/10Pisgah High SchoolGrades: 7-12Distance: 7.7 mi
Schools provided by the listing agent
- Elementary: Pisgah
- Middle: Pisgah
- High: Pisgah
Source: MLS United. This data may not be complete. We recommend contacting the local school district to confirm school assignments for this home.
- Loading
- Loading



