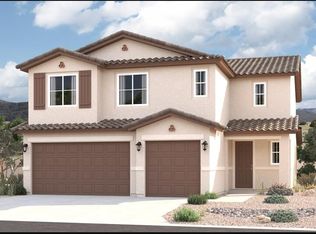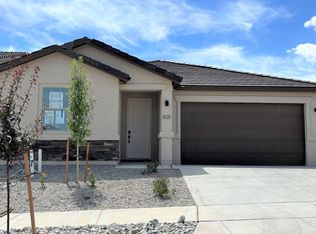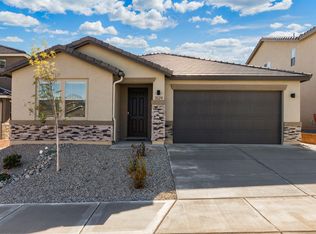Sold
Price Unknown
2162 Janet Ct, Rio Rancho, NM 87144
3beds
1,785sqft
Single Family Residence
Built in 2025
6,098.4 Square Feet Lot
$410,600 Zestimate®
$--/sqft
$2,461 Estimated rent
Home value
$410,600
$374,000 - $452,000
$2,461/mo
Zestimate® history
Loading...
Owner options
Explore your selling options
What's special
Brand new, never-lived-in Hewitt home by Pulte. Luxurious neutral colors adorn this exceptional home. The Kitchen includes stainless appliances with a gas range, microwave and dishwasher. Light quartz kitchen counters are accented by a light chevron accent tile backsplash. The brown cabinets throughout look like a million-bucks. Open floor plan includes a separate study/office for added convenience. The attractive wood-look ceramic tile flooring in all wet areas and Gathering Room look and feel fantastic. The Owner's Suite sports an extended bay window for added light and elegance. We've even extended the garage by 2' for extra storage. Green-Build Gold for extreme efficiency and comfort. Huge 3-acre park in the community with basketball court and covered eating areas. Must see today!
Zillow last checked: 8 hours ago
Listing updated: July 30, 2025 at 02:51pm
Listed by:
Wade Messenger 505-991-5774,
Pulte Homes of New Mexico
Bought with:
Avery Meizner, 53591
Coldwell Banker Legacy
Source: SWMLS,MLS#: 1072786
Facts & features
Interior
Bedrooms & bathrooms
- Bedrooms: 3
- Bathrooms: 2
- Full bathrooms: 1
- 3/4 bathrooms: 1
Heating
- Central, Forced Air
Appliances
- Included: Dishwasher, Free-Standing Gas Range, Disposal, Microwave
- Laundry: Washer Hookup, Dryer Hookup, ElectricDryer Hookup
Features
- Dual Sinks, Entrance Foyer, Home Office, Main Level Primary, Pantry, Shower Only, Separate Shower, Water Closet(s), Walk-In Closet(s)
- Flooring: Carpet, Tile
- Windows: Double Pane Windows, Insulated Windows, Low-Emissivity Windows, Sliding, Vinyl
- Has basement: No
- Has fireplace: No
- Fireplace features: Gas Log
Interior area
- Total structure area: 1,785
- Total interior livable area: 1,785 sqft
Property
Parking
- Total spaces: 2
- Parking features: Attached, Garage
- Attached garage spaces: 2
Accessibility
- Accessibility features: None
Features
- Levels: One
- Stories: 1
- Patio & porch: Covered, Patio
- Exterior features: Private Yard, Sprinkler/Irrigation
- Fencing: Wall
Lot
- Size: 6,098 sqft
- Features: Landscaped, Planned Unit Development, Xeriscape
Details
- Parcel number: N/A
- Zoning description: R-1
Construction
Type & style
- Home type: SingleFamily
- Property subtype: Single Family Residence
Materials
- Frame, Synthetic Stucco
- Roof: Pitched,Tile
Condition
- Under Construction
- Year built: 2025
Details
- Builder name: Pulte Homes
Utilities & green energy
- Electric: None
- Sewer: Public Sewer
- Water: Public
- Utilities for property: Cable Connected, Natural Gas Connected, Sewer Connected, Underground Utilities, Water Connected
Green energy
- Energy efficient items: Windows
- Energy generation: None
- Water conservation: Water-Smart Landscaping
Community & neighborhood
Location
- Region: Rio Rancho
- Subdivision: Broadmoor Heights Pointe
HOA & financial
HOA
- Has HOA: Yes
- HOA fee: $47 monthly
- Services included: Common Areas
Other
Other facts
- Listing terms: Cash,Conventional,FHA,VA Loan
- Road surface type: Paved
Price history
| Date | Event | Price |
|---|---|---|
| 7/28/2025 | Sold | -- |
Source: | ||
| 5/5/2025 | Pending sale | $425,000$238/sqft |
Source: | ||
| 4/29/2025 | Listed for sale | $425,000-3.4%$238/sqft |
Source: | ||
| 2/16/2025 | Listing removed | $439,990$246/sqft |
Source: | ||
| 1/13/2025 | Price change | $439,990-0.7%$246/sqft |
Source: | ||
Public tax history
Tax history is unavailable.
Neighborhood: 87144
Nearby schools
GreatSchools rating
- 4/10Cielo Azul Elementary SchoolGrades: K-5Distance: 2.6 mi
- 7/10Rio Rancho Middle SchoolGrades: 6-8Distance: 1 mi
- 7/10V Sue Cleveland High SchoolGrades: 9-12Distance: 2 mi
Schools provided by the listing agent
- Elementary: Cielo Azul
- Middle: Rio Rancho Mid High
- High: V. Sue Cleveland
Source: SWMLS. This data may not be complete. We recommend contacting the local school district to confirm school assignments for this home.
Get a cash offer in 3 minutes
Find out how much your home could sell for in as little as 3 minutes with a no-obligation cash offer.
Estimated market value$410,600
Get a cash offer in 3 minutes
Find out how much your home could sell for in as little as 3 minutes with a no-obligation cash offer.
Estimated market value
$410,600



