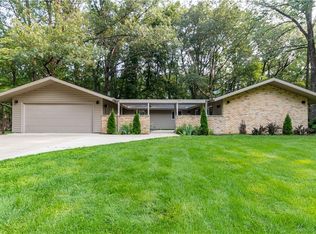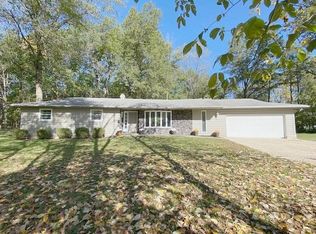Sold for $247,500
$247,500
2162 Hidden Lake Ct, Charleston, IL 61920
4beds
2,656sqft
Single Family Residence
Built in 1987
1.76 Acres Lot
$252,400 Zestimate®
$93/sqft
$2,261 Estimated rent
Home value
$252,400
$227,000 - $280,000
$2,261/mo
Zestimate® history
Loading...
Owner options
Explore your selling options
What's special
Welcome to your dream home nestled at the tranquil end of a picturesque cul-de-sac. This 4-bedroom, 2.5-bath sanctuary, set on an expansive 1.76-acre plot, combines the perfect blend of luxury and seclusion, offering you a private paradise away from the hustle and bustle of everyday life.
Step inside and be instantly captivated by the spacious and sun-drenched family room, designed for both comfort and elegance. Imagine cozy evenings by the fire, laughter filling the air, and memories being made in this inviting haven. The open floor plan seamlessly connects the living spaces, ensuring both practicality and style.
For nature enthusiasts, the unique terrarium is an enchanting retreat, bringing a touch of the outdoors inside. Whether it's growing your favorite plants or creating a serene space for quiet reflection, this feature will be your personal oasis.
The master suite offers a resplendent escape with an ensuite bath, promising relaxation and privacy. Three additional spacious bedrooms provide ample room for family, guests, or a home office setup, making this residence as versatile as it is beautiful. Located on a dead-end road with minimal traffic, safety and tranquility are at your doorstep. Imagine children playing freely, weekend barbecues, and starlit nights in your sprawling backyard. With 1.76 acres of lush, green land, the possibilities are endless – from gardening to outdoor adventures.
Seize the opportunity to make this rare secluded gem your new home. Fall in love with the peace, privacy, and potential it offers.
Zillow last checked: 8 hours ago
Listing updated: November 21, 2025 at 08:00pm
Listed by:
Rhea Huddlestun 217-232-5595,
Auction/Realty by Schackmann, Inc.
Bought with:
Ross Hutchinson, 471021474
All-American Realty
Source: CIBR,MLS#: 6245302 Originating MLS: Central Illinois Board Of REALTORS
Originating MLS: Central Illinois Board Of REALTORS
Facts & features
Interior
Bedrooms & bathrooms
- Bedrooms: 4
- Bathrooms: 3
- Full bathrooms: 2
- 1/2 bathrooms: 1
Primary bedroom
- Description: Flooring: Carpet
- Level: Upper
- Dimensions: 14 x 17
Bedroom
- Description: Flooring: Carpet
- Level: Upper
- Dimensions: 13 x 15
Bedroom
- Description: Flooring: Carpet
- Level: Upper
- Dimensions: 9 x 12
Bedroom
- Description: Flooring: Carpet
- Level: Upper
- Dimensions: 11 x 13
Primary bathroom
- Features: Tub Shower
- Level: Upper
- Dimensions: 11 x 5
Dining room
- Description: Flooring: Carpet
- Level: Main
- Dimensions: 11 x 13
Family room
- Description: Flooring: Carpet
- Level: Main
- Dimensions: 29 x 15
Foyer
- Description: Flooring: Vinyl
- Level: Main
- Dimensions: 8 x 10
Other
- Features: Tub Shower
- Level: Upper
- Dimensions: 9 x 5
Kitchen
- Description: Flooring: Vinyl
- Level: Main
- Dimensions: 12 x 12
Laundry
- Description: Flooring: Vinyl
- Level: Upper
- Dimensions: 5 x 17
Living room
- Description: Flooring: Carpet
- Level: Main
- Dimensions: 19 x 13
Sunroom
- Description: Flooring: Carpet
- Level: Main
- Dimensions: 13 x 14
Heating
- Gas
Cooling
- Central Air
Appliances
- Included: Cooktop, Dishwasher, Disposal, Gas Water Heater, Oven, Range, Refrigerator, Range Hood
Features
- Fireplace, Bath in Primary Bedroom, Pull Down Attic Stairs, Skylights
- Windows: Skylight(s)
- Basement: Walk-Out Access,Full
- Attic: Pull Down Stairs
- Number of fireplaces: 1
- Fireplace features: Gas, Family/Living/Great Room
Interior area
- Total structure area: 2,656
- Total interior livable area: 2,656 sqft
- Finished area above ground: 2,656
- Finished area below ground: 0
Property
Parking
- Total spaces: 2
- Parking features: Attached, Garage
- Attached garage spaces: 2
Features
- Levels: Two
- Stories: 2
- Patio & porch: Deck, Enclosed, Four Season, Glass Enclosed, Patio
Lot
- Size: 1.76 Acres
Details
- Parcel number: 02214667000
- Zoning: R-1
- Special conditions: None
Construction
Type & style
- Home type: SingleFamily
- Architectural style: Traditional
- Property subtype: Single Family Residence
Materials
- Brick, Vinyl Siding
- Foundation: Basement
- Roof: Shingle
Condition
- Year built: 1987
Utilities & green energy
- Sewer: Public Sewer
- Water: Public
Community & neighborhood
Location
- Region: Charleston
Other
Other facts
- Road surface type: Concrete
Price history
| Date | Event | Price |
|---|---|---|
| 11/20/2025 | Sold | $247,500-11.6%$93/sqft |
Source: | ||
| 9/9/2025 | Pending sale | $279,900$105/sqft |
Source: | ||
| 9/9/2025 | Listing removed | $279,900$105/sqft |
Source: | ||
| 8/8/2025 | Pending sale | $279,900$105/sqft |
Source: | ||
| 7/28/2025 | Contingent | $279,900$105/sqft |
Source: | ||
Public tax history
| Year | Property taxes | Tax assessment |
|---|---|---|
| 2024 | $4,894 +3.2% | $74,069 +9.5% |
| 2023 | $4,740 +0.1% | $67,643 +1.7% |
| 2022 | $4,734 -3% | $66,526 +4.2% |
Find assessor info on the county website
Neighborhood: 61920
Nearby schools
GreatSchools rating
- NAMark Twain Elementary SchoolGrades: PK-KDistance: 1 mi
- 6/10Charleston Middle SchoolGrades: 7-8Distance: 1.1 mi
- 3/10Charleston High SchoolGrades: 9-12Distance: 0.9 mi
Schools provided by the listing agent
- District: Charleston Dist. 1
Source: CIBR. This data may not be complete. We recommend contacting the local school district to confirm school assignments for this home.

Get pre-qualified for a loan
At Zillow Home Loans, we can pre-qualify you in as little as 5 minutes with no impact to your credit score.An equal housing lender. NMLS #10287.

