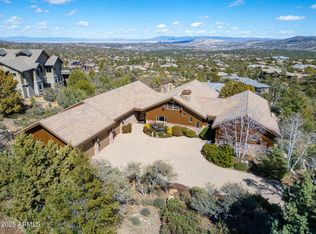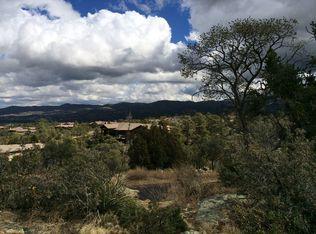Sold for $4,700,000
$4,700,000
2162 Forest Mountain Rd, Prescott, AZ 86303
6beds
8,639sqft
Single Family Residence
Built in 2015
0.92 Acres Lot
$5,837,837 Zestimate®
$544/sqft
$4,096 Estimated rent
Home value
$5,837,837
$5.37M - $6.13M
$4,096/mo
Zestimate® history
Loading...
Owner options
Explore your selling options
What's special
This exquisite home blends rustic charm w/ modern luxury on a tranquil 0.92-acre parcel, approximately 3 miles from downtown. Offering single-level living with a lower-level sanctuary, panoramic 300-degree views stretching over 100 miles. 2,000 sq.ft. covered view deck & large covered lower patio provide ample outdoor space. The living room features a 21-foot-high tongue and groove wood ceiling, massive custom beams & posts, a grand fireplace, 12-foot high by 24-foot wide 4-part sliding glass door ,8-inch-wide distressed oak plank flooring, Knotty Alder Windows with Clad Ext & doors. The sunlit kitchen includes luxurious cabinetry, high-end appliances, massive wood beams, and an expansive reclaimed wood-topped island, elevator, two Brunswick bowling lanes, Maxx Swim Spa & 7 car garage.
Zillow last checked: 8 hours ago
Listing updated: October 07, 2024 at 09:04pm
Listed by:
Chadwick W DeVries 928-899-4543,
Prescott Luxury Realty & Investments
Bought with:
J. Darice Tiffany, BR540592000
HomeSmart
Source: PAAR,MLS#: 1064831
Facts & features
Interior
Bedrooms & bathrooms
- Bedrooms: 6
- Bathrooms: 7
- Full bathrooms: 3
- 3/4 bathrooms: 3
- 1/2 bathrooms: 1
Heating
- Other, See Remarks, Zoned, Geothermal
Cooling
- Ceiling Fan(s), Other
Appliances
- Included: Humidifier, Convection Oven, Dishwasher, Disposal, Double Oven, Dryer, Gas Range, Range, Refrigerator, See Remarks, Washer, Water Softener Owned, Water Purifier
Features
- Beamed Ceilings, Ceiling Fan(s), Central Vacuum, Solid Surface Counters, Elevator, Formal Dining, Soaking Tub, Granite Counters, Kitchen Island, Live on One Level, Master Downstairs, Wired for Sound, Walk-In Closet(s), Wet Bar
- Flooring: Tile, Wood
- Windows: Double Pane Windows, Drapes, Other, See Remarks, Wood Frames
- Basement: Walk-Out Access,Finished,Full,Interior Entry
- Has fireplace: Yes
- Fireplace features: Gas
Interior area
- Total structure area: 8,639
- Total interior livable area: 8,639 sqft
Property
Parking
- Total spaces: 7
- Parking features: Paver Block, Garage Door Opener, Circular Driveway, Driveway Concrete
- Garage spaces: 7
- Has uncovered spaces: Yes
Accessibility
- Accessibility features: Handicap Access - Exterior, Handicap Bath, Handicap Doorway - Interior
Features
- Patio & porch: Deck-Engr, Covered, Deck
- Exterior features: Landscaping-Front, Landscaping-Rear, Level Entry, Other, See Remarks, Sprinkler/Drip, Storm Gutters
- Has private pool: Yes
- Pool features: Outdoor Pool
- Has spa: Yes
- Spa features: Outdoor Spa/Hot Tub, Indoor Spa/Hot Tub
- Fencing: Back Yard
- Has view: Yes
- View description: Boulders, Bradshaw Mountain, City, Glassford Hill, Mingus Mountain, Mountain(s), Panoramic, SF Peaks, Thumb Butte, Valley
Lot
- Size: 0.92 Acres
- Topography: Hillside,Other Trees,Ponderosa Pine,Sloped - Gentle,Views
Details
- Parcel number: 83
- Zoning: Residential
Construction
Type & style
- Home type: SingleFamily
- Architectural style: Other,Ranch
- Property subtype: Single Family Residence
Materials
- Frame, Other, Stone, Stucco
- Roof: Concrete,Metal
Condition
- Year built: 2015
Utilities & green energy
- Electric: 220 Volts
- Sewer: City Sewer
- Water: Public
- Utilities for property: Cable Available, Electricity Available, Natural Gas Available, Phone Available
Green energy
- Energy efficient items: Appliances, Construction, HVAC, Insulation, Thermostat, Water Heater, Windows
Community & neighborhood
Security
- Security features: Security System
Location
- Region: Prescott
- Subdivision: Forest Ridge At Hassayampa
HOA & financial
HOA
- Has HOA: Yes
- HOA fee: $950 annually
- Association phone: 928-776-4479
Other
Other facts
- Road surface type: Paved
Price history
| Date | Event | Price |
|---|---|---|
| 9/30/2024 | Sold | $4,700,000-14.5%$544/sqft |
Source: | ||
| 9/5/2024 | Pending sale | $5,495,000$636/sqft |
Source: | ||
| 5/27/2024 | Listed for sale | $5,495,000+10%$636/sqft |
Source: | ||
| 5/21/2024 | Listing removed | -- |
Source: | ||
| 3/6/2024 | Listed for sale | $4,995,000$578/sqft |
Source: | ||
Public tax history
| Year | Property taxes | Tax assessment |
|---|---|---|
| 2022 | $10,691 -0.2% | $276,496 -9.5% |
| 2021 | $10,711 +1.4% | $305,545 +5.7% |
| 2020 | $10,568 +3.9% | $289,100 |
Find assessor info on the county website
Neighborhood: 86303
Nearby schools
GreatSchools rating
- 8/10Lincoln Elementary SchoolGrades: K-5Distance: 2.3 mi
- 3/10Prescott Mile High Middle SchoolGrades: 6-8Distance: 2.5 mi
- 8/10Prescott High SchoolGrades: 8-12Distance: 3.1 mi
Get a cash offer in 3 minutes
Find out how much your home could sell for in as little as 3 minutes with a no-obligation cash offer.
Estimated market value$5,837,837
Get a cash offer in 3 minutes
Find out how much your home could sell for in as little as 3 minutes with a no-obligation cash offer.
Estimated market value
$5,837,837

