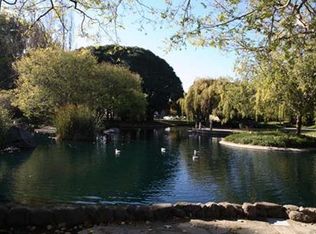Single Family Home for sale by owner in Roland, AR 72135. Custom built home on 2 wooden aces. Open floor plan with 4 bedrooms, 3 baths with Great Room, Kitchen/Dining Combo, 3 car garage with workshop and shed. Well constructed with 2"x6" wall studs, 6" blown cellulite insulation and 12" attic insulation. Double paned thermal windows. French drain system. Great Room measures 21' x23' with tray ceiling, crown molding, lighted ceiling fan and surround sound speakers. 7/8" hardwood floor in great room, kitchen/ dining room and hallways. Fireplace has ceramic tile, raised hearth and blowers for Great Room and Master Bedroom. Kitchen/Dining Room measures 29' x13' with Zodiac countertops and tile backsplash. Custom glazed maple cabinets with breakfast bar. Matching GE Profile appliances. Upstairs has 3 bedrooms and 2 baths. Master bath has Jacuzzi tub. All bedrooms are carpeted with walk-in closets and built in dressers. All baths have ceramic tile flooring and cultured marble vanities. Downstairs has 1 bedroom and
This property is off market, which means it's not currently listed for sale or rent on Zillow. This may be different from what's available on other websites or public sources.
