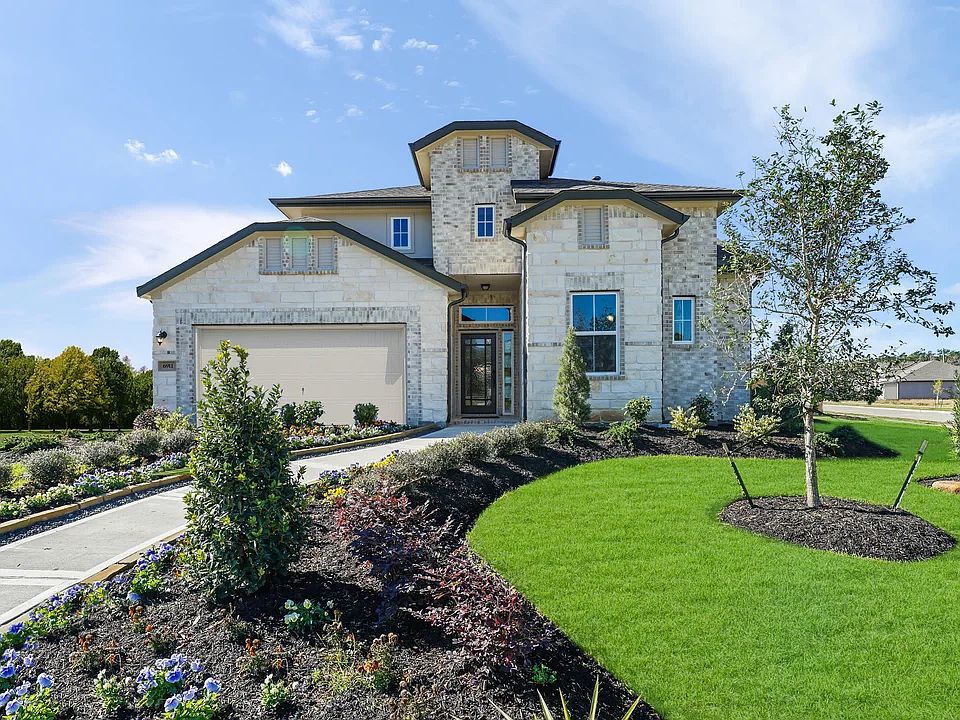Welcome home to Oakwood Estates, a charming community in Waller. This two-story Ashville home design features 4 bedrooms, 3 baths and 2 car attached garage. Beautiful maple cabinets, quartz countertops with low bar top, and farmhouse sink in gourmet kitchen. Two bedrooms, including owner's suite, located downstairs. Huge walk-in closet, dual sinks, separate tub and shower in owner's luxury bath. Upstairs, you'll find a versatile loft space and 2 secondary bedrooms. Covered patio in backyard, perfect for entertaining. Contact us today to schedule your personal tour! Amenities in this community include a clubhouse with pool and covered picnic pavilion, playground area and community pond. Offered by: K. Hovnanian Houston of Houston II, L.L.C.
New construction
$384,995
21619 Evergreen Manor Dr, Waller, TX 77484
4beds
2,543sqft
Single Family Residence
Built in 2025
7,405.2 Square Feet Lot
$381,200 Zestimate®
$151/sqft
$53/mo HOA
- 16 days
- on Zillow |
- 12 |
- 0 |
Zillow last checked: 7 hours ago
Listing updated: June 16, 2025 at 09:41am
Listed by:
Teri Walter 325-238-6645,
K. Hovnanian Homes
Source: HAR,MLS#: 84393698
Schedule tour
Select your preferred tour type — either in-person or real-time video tour — then discuss available options with the builder representative you're connected with.
Select a date
Facts & features
Interior
Bedrooms & bathrooms
- Bedrooms: 4
- Bathrooms: 3
- Full bathrooms: 3
Kitchen
- Features: Kitchen Island, Kitchen open to Family Room, Pantry
Heating
- Natural Gas
Cooling
- Ceiling Fan(s), Electric
Appliances
- Included: Disposal, Gas Oven, Microwave, Gas Cooktop, Dishwasher
- Laundry: Electric Dryer Hookup, Gas Dryer Hookup, Washer Hookup
Features
- High Ceilings, Prewired for Alarm System, 2 Bedrooms Down, Primary Bed - 1st Floor, Walk-In Closet(s)
- Flooring: Carpet, Vinyl
- Windows: Insulated/Low-E windows
Interior area
- Total structure area: 2,543
- Total interior livable area: 2,543 sqft
Video & virtual tour
Property
Parking
- Total spaces: 2
- Parking features: Attached
- Attached garage spaces: 2
Features
- Stories: 2
- Patio & porch: Covered
- Fencing: Back Yard
Lot
- Size: 7,405.2 Square Feet
- Dimensions: 52 x 125
- Features: Back Yard, Subdivided, 0 Up To 1/4 Acre
Construction
Type & style
- Home type: SingleFamily
- Architectural style: Traditional
- Property subtype: Single Family Residence
Materials
- Blown-In Insulation, Brick, Cement Siding
- Foundation: Slab
- Roof: Composition
Condition
- New construction: Yes
- Year built: 2025
Details
- Builder name: K. Hovnanian Homes
Utilities & green energy
- Water: Water District
Green energy
- Green verification: HERS Index Score
- Energy efficient items: Attic Vents, Thermostat, HVAC, HVAC>13 SEER
Community & HOA
Community
- Security: Prewired for Alarm System
- Subdivision: Oakwood Estates
HOA
- Has HOA: Yes
- Amenities included: Clubhouse, Playground, Pool
- HOA fee: $635 annually
Location
- Region: Waller
Financial & listing details
- Price per square foot: $151/sqft
- Date on market: 6/16/2025
- Listing terms: Cash,Conventional,FHA,VA Loan
- Ownership: Full Ownership
- Road surface type: Concrete, Curbs
About the community
PlaygroundPond
Welcome to Oakwood Estates, a premier community offering stunning new construction single-family homes in Waller, TX. Nestled just a mile north of Highway 290, explore new-homes within reach of it all. Whether you seek a charming 1-story home for easy living, or a 2-story where your family can grow, you can choose from a variety of floorplans that fit your needs with on-site amenities just beyond your front door.
Choose from a variety of floorplans that fit your lifestyle, with options featuring up to 4 bedrooms, and 3.5 baths. Select home designs offer the Extra Suite Plus for multi-generational living, providing privacy and comfort for everyone.
Offered By: K. Hovnanian of Houston II, L.L.C.
Source: K. Hovnanian Companies, LLC

