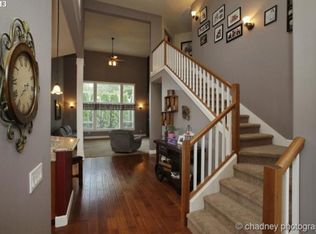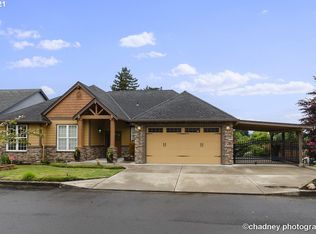Sold for $651,000 on 04/30/24
$651,000
21618 Ella Ln, Fairview, OR 97024
4beds
2,593sqft
SingleFamily
Built in 2010
7,405 Square Feet Lot
$641,300 Zestimate®
$251/sqft
$3,279 Estimated rent
Home value
$641,300
$609,000 - $680,000
$3,279/mo
Zestimate® history
Loading...
Owner options
Explore your selling options
What's special
Exceptional custom design and upgrades! Main level living, ADA accessible w/wide doorways and hallways. Bamboo floors, solid granite, cherry cabinets throughout. Custom laundry/mudroom has mop sink, sprayer, cubbies. Vaulted great room & bonus room. Vaulted master with walk-in. Jacuzzi, double headed shower. Fenced backyard with stamped concrete patio. 10x12 detached shed with roll up door! Energy efficient with HRV, BIBS insulation, Heat Pump. Great access to all conveniences, freeways and PDX!
Facts & features
Interior
Bedrooms & bathrooms
- Bedrooms: 4
- Bathrooms: 3
- Full bathrooms: 3
Heating
- Forced air
Cooling
- Central
Appliances
- Included: Dishwasher, Dryer, Trash compactor, Washer
Features
- Flooring: Tile, Other
- Has fireplace: Yes
Interior area
- Total interior livable area: 2,593 sqft
Property
Parking
- Parking features: Garage - Attached
Features
- Exterior features: Cement / Concrete
Lot
- Size: 7,405 sqft
Details
- Parcel number: R605320
Construction
Type & style
- Home type: SingleFamily
Materials
- Roof: Built-up
Condition
- Year built: 2010
Community & neighborhood
Location
- Region: Fairview
Price history
| Date | Event | Price |
|---|---|---|
| 4/30/2024 | Sold | $651,000-2.1%$251/sqft |
Source: Public Record | ||
| 12/16/2022 | Sold | $665,000-1.5%$256/sqft |
Source: | ||
| 12/1/2022 | Pending sale | $675,000$260/sqft |
Source: | ||
| 10/22/2022 | Listed for sale | $675,000+114.3%$260/sqft |
Source: | ||
| 10/21/2011 | Sold | $315,000-4.3%$121/sqft |
Source: Public Record | ||
Public tax history
| Year | Property taxes | Tax assessment |
|---|---|---|
| 2025 | $5,094 +5.8% | $283,320 +3% |
| 2024 | $4,814 +2.5% | $275,070 +3% |
| 2023 | $4,697 +2.5% | $267,060 +3% |
Find assessor info on the county website
Neighborhood: 97024
Nearby schools
GreatSchools rating
- 4/10Fairview Elementary SchoolGrades: K-5Distance: 0.4 mi
- 1/10Reynolds Middle SchoolGrades: 6-8Distance: 0.8 mi
- 1/10Reynolds High SchoolGrades: 9-12Distance: 1.9 mi
Schools provided by the listing agent
- Elementary: FAIRVIEW
- High: REYNOLDS
Source: The MLS. This data may not be complete. We recommend contacting the local school district to confirm school assignments for this home.
Get a cash offer in 3 minutes
Find out how much your home could sell for in as little as 3 minutes with a no-obligation cash offer.
Estimated market value
$641,300
Get a cash offer in 3 minutes
Find out how much your home could sell for in as little as 3 minutes with a no-obligation cash offer.
Estimated market value
$641,300

