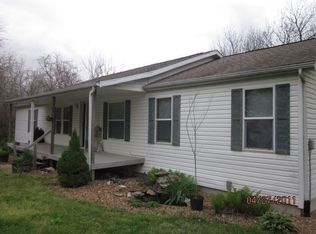Perfect property for those who want to be in the country but have suburban luxuries!! Property is 10 min to Harrisonville, 12 min to Peculiar, 25 min to Lee's Summit and 45 min to downtown!! FSBO Ranch home on 5+ acres in Raymore-Peculiar school district! House is 2100+ sq ft, 4 bedrooms with 3 full baths with a attached shop with air-conditioned shop inside! Home Orginally built in 1991 with a large addition in 2002. This home features an open floor plan, skylight, sunroom, attic fan, tornado shelter, large deck, central vacuum system, beatutiful front porch with a porch swing, 4+ acres that are fenced and ready for your livestock! Perfect location, 10 min from Harrisonville, 12 min to Peculiar only 2 miles from 291 hwy. Sellers are preparing for a brand new roof! This well maintained, beautiful home does not come at this price point*. Schedule a tour today! 816-661-3543 *Price does not include realtor fees. If buyer wants realtor fees paid they should add them to offer. *Seller does hold a MO real estate license(inactive)
This property is off market, which means it's not currently listed for sale or rent on Zillow. This may be different from what's available on other websites or public sources.
