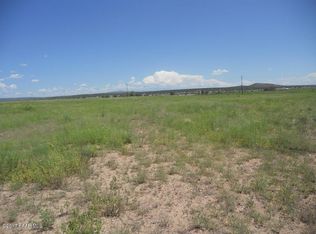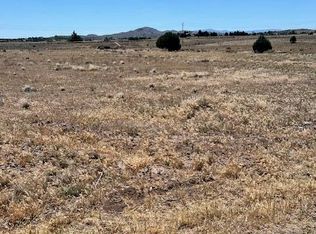Sold for $348,000 on 09/09/25
$348,000
21617 Roberts Rd, Paulden, AZ 86334
3beds
1,386sqft
Manufactured Home
Built in 2024
2.55 Acres Lot
$347,000 Zestimate®
$251/sqft
$-- Estimated rent
Home value
$347,000
$298,000 - $403,000
Not available
Zestimate® history
Loading...
Owner options
Explore your selling options
What's special
Brand new double wide on 2.55 acres close to paved road. This little charmer as a split floor plan, with a kitchen full of storage. Island with not only storage but power for those crock pot meals! There is a farm sink with a gorgeous tile backsplash. It comes with all appliances including a side by side refrigerator. The home has a mood fireplace for cozy evenings. Home comes complete with faux wood horizontal blinds throughout, so no expense needed for window coverings. This little jewel is well worth the look!Buyer/Buyer's agent to verify all information in MLS.
Zillow last checked: 8 hours ago
Listing updated: September 10, 2025 at 12:30pm
Listed by:
Kevan Larson 928-713-2788,
A Casa Realty
Bought with:
Tristan Dorsey, SA701853000
Code of the West Realty
Lee D Giblin, BR565000000
Code of the West Realty
Source: PAAR,MLS#: 1072781
Facts & features
Interior
Bedrooms & bathrooms
- Bedrooms: 3
- Bathrooms: 2
- Full bathrooms: 1
- 3/4 bathrooms: 1
Heating
- Forced - Gas, Propane
Cooling
- Central Air
Appliances
- Included: Dishwasher, Gas Range, Microwave, Oven, Range, Refrigerator
- Laundry: Wash/Dry Connection
Features
- Ceiling Fan(s), CFL Lights, Eat-in Kitchen, Kit/Din Combo, Kitchen Island, Laminate Counters, Walk-In Closet(s)
- Flooring: Carpet, Laminate, Vinyl
- Windows: Solar Screens, Double Pane Windows, Blinds, Screens, Wood Slat
- Basement: Piers,Stem Wall
- Has fireplace: No
Interior area
- Total structure area: 1,386
- Total interior livable area: 1,386 sqft
Property
Parking
- Parking features: Driveway Dirt, Driveway Gravel
- Has uncovered spaces: Yes
Features
- Has view: Yes
- View description: Granite Mountain, Mountain(s), Forest, Valley
Lot
- Size: 2.55 Acres
- Topography: Grass,Rural,Sloped - Gentle,Valley,Views
Details
- Zoning: RCU-2A
Construction
Type & style
- Home type: MobileManufactured
- Architectural style: Ranch
- Property subtype: Manufactured Home
Materials
- Frame
- Roof: Composition
Condition
- New Construction
- New construction: Yes
- Year built: 2024
Details
- Builder name: Cavco
Utilities & green energy
- Electric: 220 Volts
- Water: Private
- Utilities for property: Electricity Available, Propane, Underground Utilities
Community & neighborhood
Security
- Security features: Smoke Detector(s)
Location
- Region: Paulden
- Subdivision: None
Other
Other facts
- Body type: Double Wide
- Road surface type: Dirt, Gravel
Price history
| Date | Event | Price |
|---|---|---|
| 9/9/2025 | Sold | $348,000-0.5%$251/sqft |
Source: | ||
| 6/14/2025 | Pending sale | $349,900$252/sqft |
Source: | ||
| 4/28/2025 | Listed for sale | $349,900$252/sqft |
Source: | ||
Public tax history
Tax history is unavailable.
Neighborhood: 86334
Nearby schools
GreatSchools rating
- NATerritorial Elementary SchoolGrades: PK-2Distance: 6.6 mi
- 2/10Heritage Middle SchoolGrades: 6-8Distance: 6.7 mi
- 5/10Chino Valley High SchoolGrades: PK,9-12Distance: 7.8 mi
Get a cash offer in 3 minutes
Find out how much your home could sell for in as little as 3 minutes with a no-obligation cash offer.
Estimated market value
$347,000
Get a cash offer in 3 minutes
Find out how much your home could sell for in as little as 3 minutes with a no-obligation cash offer.
Estimated market value
$347,000

