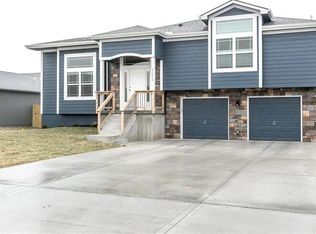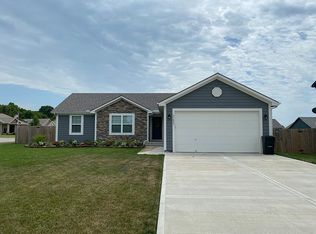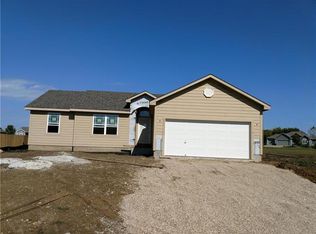LOVELY HOME! 2 years old! Loaded w/upgrades! Beautiful entry w/15' ceilings! Great room w/tile fireplace & hardwoods throughout kitchen, dining, & hall too. Kitchen w/granite counters, subway tile back splash, SS appliances (refrigerator stays),gas stove & pantry. Spacious dining room. Master w/walk in closet & private bath. Laundry on bedroom level. Finished walk out basement w/rec room/4th bedroom,+ sub basement ready for finish or great storage. Great deck, & patio, overlooks HUGE fenced back yard w/sprinklers. Please follow COVID rules. Please bring and wear a mask. There are booties, hand sanitizer, and masks provided if needed. Buyers agent to verify room sizes, and taxes.
This property is off market, which means it's not currently listed for sale or rent on Zillow. This may be different from what's available on other websites or public sources.


