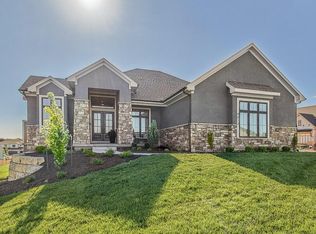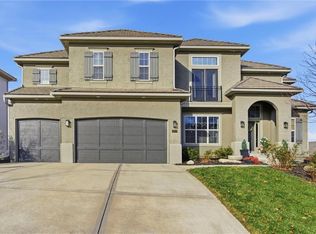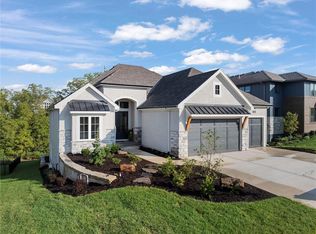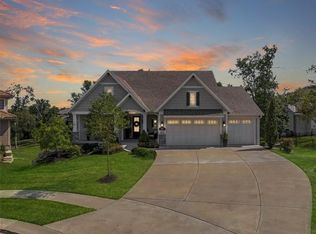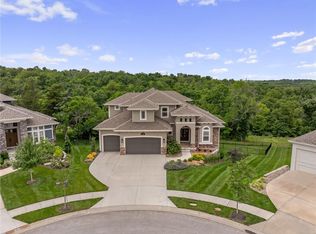MODEL HOME NOT FOR SALE...Award winning Madison II by Don Julian Builders on Lot 2 in Bristol Highlands Estates. This thoughtfully planned 1.5 Story home by Don Julian Builders epitomizes luxury and comfort with a 12-14 month build time. Featuring 5 spacious bedrooms with 5.1 beautifully designed bathrooms. The open floor plan is flooded with natural light throughout with expansive windows that highlight the home’s dramatic 2 story Great Room. This room also features a stunning brick fireplace, creating a warm and inviting ambiance. The gourmet kitchen boasts an expansive island, built-in hutch and info center, a large walk-in pantry and custom finishes. There is a mudroom/office room off of the garage with built-in desk and shelving. The added flex room is great for an additional living room, office or even a formal dining area. Perfect for entertaining, the oversized covered porch can be accessed from both the dining area and the flex room. The second level has 4 more bedrooms each with it's own private bath and walk-in closet. One bedroom features a Juliet balcony overlooking the great room below. This home is equipped with an upgraded high-efficiency furnace unit and is meticulously crafted with high-end finishes and thoughtful design offering unparalleled balance comfort, efficiency and style. Bristol Highlands boasts a beautiful hilly terrain with lots of treed green space. Amenity center is coming soon and will feature a clubhouse, pool, and pickle ball courts.
Bristol Highlands is located near shopping, dining, parks, lakes, trails and award-winning schools. Build your dream home on our Estate and private lots with amazing views!
Active
Price increase: $46.6K (9/20)
$1,195,220
21615 W 80th Ter, Shawnee, KS 66220
5beds
3,977sqft
Est.:
Single Family Residence
Built in 2024
0.3 Acres Lot
$-- Zestimate®
$301/sqft
$81/mo HOA
What's special
Stunning brick fireplaceOversized covered porchTreed green spaceThoughtful designBuilt-in desk and shelvingGourmet kitchenJuliet balcony
- 307 days |
- 347 |
- 16 |
Zillow last checked: 8 hours ago
Listing updated: 8 hours ago
Listing Provided by:
Heather Brulez 913-948-3918,
Weichert, Realtors Welch & Com,
Rob Lacy 913-609-2825,
Weichert, Realtors Welch & Com
Source: Heartland MLS as distributed by MLS GRID,MLS#: 2530311
Tour with a local agent
Facts & features
Interior
Bedrooms & bathrooms
- Bedrooms: 5
- Bathrooms: 6
- Full bathrooms: 5
- 1/2 bathrooms: 1
Primary bedroom
- Features: Walk-In Closet(s)
- Level: Main
Bedroom 2
- Features: Carpet, Walk-In Closet(s)
- Level: Second
Bedroom 3
- Features: Carpet
- Level: Second
Bedroom 4
- Features: Carpet
- Level: Lower
Bedroom 5
- Features: Carpet
- Level: Second
Primary bathroom
- Features: Ceramic Tiles, Double Vanity, Marble, Separate Shower And Tub
- Level: Main
Bathroom 3
- Features: Ceramic Tiles, Shower Only
- Level: Second
Bathroom 4
- Features: Ceramic Tiles, Shower Only
- Level: Second
Bathroom 5
- Level: Second
Breakfast room
- Level: Main
Great room
- Features: Built-in Features, Fireplace
- Level: Main
Half bath
- Features: Ceramic Tiles, Shower Over Tub
- Level: Main
Kitchen
- Features: Kitchen Island
- Level: Main
Laundry
- Features: Built-in Features, Ceramic Tiles
- Level: Main
Heating
- Forced Air, Zoned
Cooling
- Electric, Zoned
Appliances
- Included: Cooktop, Dishwasher, Disposal, Exhaust Fan, Humidifier, Microwave, Gas Range, Stainless Steel Appliance(s)
- Laundry: Laundry Room, Main Level
Features
- Custom Cabinets, Kitchen Island, Painted Cabinets, Pantry, Stained Cabinets, Vaulted Ceiling(s), Walk-In Closet(s)
- Flooring: Carpet, Ceramic Tile, Wood
- Windows: Thermal Windows
- Basement: Egress Window(s),Full,Unfinished,Bath/Stubbed,Sump Pump
- Number of fireplaces: 1
- Fireplace features: Gas, Great Room
Interior area
- Total structure area: 3,977
- Total interior livable area: 3,977 sqft
- Finished area above ground: 3,977
- Finished area below ground: 0
Property
Parking
- Total spaces: 3
- Parking features: Attached, Garage Door Opener, Garage Faces Front
- Attached garage spaces: 3
Lot
- Size: 0.3 Acres
- Features: Cul-De-Sac, Level
Details
- Parcel number: QP07650000 0002
Construction
Type & style
- Home type: SingleFamily
- Architectural style: Traditional
- Property subtype: Single Family Residence
Materials
- Brick/Mortar, Stucco & Frame
- Roof: Composition
Condition
- Model-Not For Sale
- New construction: Yes
- Year built: 2024
Details
- Builder model: Madison II
- Builder name: Don Julian Builders
Utilities & green energy
- Sewer: Public Sewer
- Water: Public
Green energy
- Energy efficient items: Appliances, HVAC, Doors, Thermostat, Windows
Community & HOA
Community
- Security: Security System, Smoke Detector(s)
- Subdivision: Bristol Highlands
HOA
- Has HOA: Yes
- Amenities included: Clubhouse, Pickleball Court(s), Play Area, Pool, Trail(s)
- Services included: Curbside Recycle, Trash
- HOA fee: $975 annually
- HOA name: Bristol Highlands, LLC
Location
- Region: Shawnee
Financial & listing details
- Price per square foot: $301/sqft
- Tax assessed value: $241,220
- Annual tax amount: $16,000
- Date on market: 2/8/2025
- Listing terms: Cash,Conventional
- Ownership: Private
- Road surface type: Paved
Estimated market value
Not available
Estimated sales range
Not available
Not available
Price history
Price history
| Date | Event | Price |
|---|---|---|
| 9/20/2025 | Price change | $1,195,220+4.1%$301/sqft |
Source: | ||
| 2/8/2025 | Listed for sale | $1,148,615$289/sqft |
Source: | ||
Public tax history
Public tax history
| Year | Property taxes | Tax assessment |
|---|---|---|
| 2024 | $3,111 +77.6% | $27,740 +101.7% |
| 2023 | $1,751 | $13,754 |
Find assessor info on the county website
BuyAbility℠ payment
Est. payment
$6,240/mo
Principal & interest
$4635
Property taxes
$1106
Other costs
$499
Climate risks
Neighborhood: 66220
Nearby schools
GreatSchools rating
- 7/10Horizon Elementary SchoolGrades: PK-5Distance: 1.2 mi
- 6/10Mill Creek Middle SchoolGrades: 6-8Distance: 2.3 mi
- 10/10Mill Valley High SchoolGrades: 8-12Distance: 2.6 mi
Schools provided by the listing agent
- Elementary: Horizon
- Middle: Mill Creek
- High: Mill Valley
Source: Heartland MLS as distributed by MLS GRID. This data may not be complete. We recommend contacting the local school district to confirm school assignments for this home.
- Loading
- Loading
