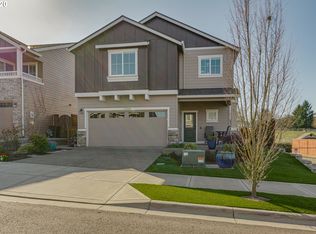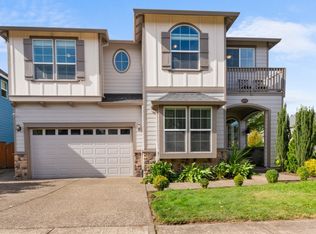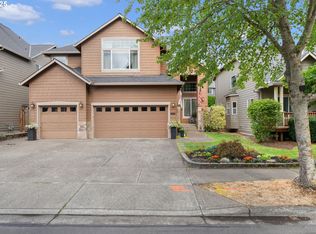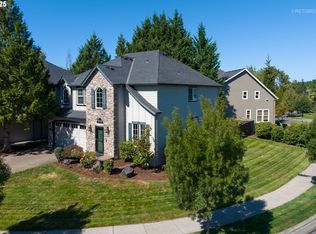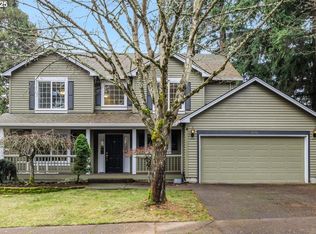WOW- check out this price per square feet- amazing value! Every room of this home feels spacious and cozy! BUYERS, take advantage of a FREE interest rate buy down with our preferred lender—enjoy a lower mortgage rate for the first year, ask for details. This grand dame offers both formal and informal living and dining spaces on the ground floor with the grand living area and formal dining room as you walk through the front door. As you move through, you are greeted by a functional open kitchen with quartz counters, stainless steel, gas appliances, a large pantry and an extra work space. What's more, this welcoming area opens up to a dining area and large family room with tons of light and a gas fireplace! Rounding out the ground floor is a half bathroom, large storage closet, and a great home office with built-ins, perfect for anyone working remotely. Enjoy the fully fenced back yard with pro landscaping, a paved patio, minimal grass and storage shed. Upstairs you'll find a super chic primary suite with a covered veranda for extra relaxation as well as a vast spa-like ensuite with soaking tub, shower, WC, and a generous closet. Four other bedrooms, laundry and full bath round out the upper level. Additional features include A/C, ceiling fans, built-in speakers, window coverings, a unique wine/storage room in the 3rd bay of the garage (convertible back to a 3-car tandem if desired). Whats more, this grand home is located on a quiet, cul-de-sac-like street, it is just blocks from Ridges Elementary and a nearby play area. Enjoy easy access to I-5, Hwy 99, Roy Rogers Road, top schools, high-tech employers and nearby shopping and dining.
Active
Price cut: $25.1K (10/23)
$699,900
21615 SW Derby Ter, Sherwood, OR 97140
5beds
3,288sqft
Est.:
Residential, Single Family Residence
Built in 2014
4,791.6 Square Feet Lot
$-- Zestimate®
$213/sqft
$81/mo HOA
What's special
Gas fireplaceDining areaExtra work spaceCovered verandaPaved patioSpacious and cozyHome office with built-ins
- 90 days |
- 211 |
- 9 |
Zillow last checked: 8 hours ago
Listing updated: December 22, 2025 at 07:50am
Listed by:
Michele DesCombes 971-414-3494,
Keller Williams Realty Professionals
Source: RMLS (OR),MLS#: 231751208
Tour with a local agent
Facts & features
Interior
Bedrooms & bathrooms
- Bedrooms: 5
- Bathrooms: 3
- Full bathrooms: 2
- Partial bathrooms: 1
- Main level bathrooms: 1
Rooms
- Room types: Office, Bedroom 5, Bedroom 2, Bedroom 3, Dining Room, Family Room, Kitchen, Living Room, Primary Bedroom
Primary bedroom
- Features: Balcony, Ceiling Fan, Closet Organizer, French Doors, Double Sinks, Soaking Tub, Suite, Tile Floor, Walkin Closet, Wallto Wall Carpet
- Level: Upper
- Area: 570
- Dimensions: 30 x 19
Bedroom 2
- Features: Ceiling Fan, Wallto Wall Carpet
- Level: Upper
- Area: 120
- Dimensions: 12 x 10
Bedroom 3
- Features: Ceiling Fan, Wallto Wall Carpet
- Level: Upper
- Area: 120
- Dimensions: 12 x 10
Bedroom 5
- Level: Upper
- Area: 196
- Dimensions: 14 x 14
Dining room
- Features: Formal, Hardwood Floors, High Ceilings
- Level: Main
- Area: 220
- Dimensions: 20 x 11
Family room
- Features: Fireplace, Hardwood Floors
- Level: Main
- Area: 304
- Dimensions: 19 x 16
Kitchen
- Features: Builtin Features, Cook Island, Dishwasher, Eating Area, Gas Appliances, Hardwood Floors, Microwave, Free Standing Refrigerator, High Ceilings
- Level: Main
- Area: 176
- Width: 11
Living room
- Features: Formal, Hardwood Floors, High Ceilings
- Level: Main
- Area: 260
- Dimensions: 20 x 13
Office
- Features: Builtin Features, Ceiling Fan, Wallto Wall Carpet
- Level: Main
- Area: 140
- Dimensions: 14 x 10
Heating
- Forced Air, Fireplace(s)
Cooling
- Central Air
Appliances
- Included: Built In Oven, Dishwasher, Disposal, Down Draft, Free-Standing Refrigerator, Gas Appliances, Microwave, Plumbed For Ice Maker, Range Hood, Stainless Steel Appliance(s), Washer/Dryer, Gas Water Heater
- Laundry: Laundry Room
Features
- Ceiling Fan(s), High Ceilings, High Speed Internet, Quartz, Soaking Tub, Vaulted Ceiling(s), Built-in Features, Formal, Cook Island, Eat-in Kitchen, Balcony, Closet Organizer, Double Vanity, Suite, Walk-In Closet(s), Kitchen Island, Pantry, Tile
- Flooring: Engineered Hardwood, Tile, Vinyl, Wall to Wall Carpet, Hardwood
- Doors: French Doors
- Basement: Crawl Space
- Number of fireplaces: 1
- Fireplace features: Gas
Interior area
- Total structure area: 3,288
- Total interior livable area: 3,288 sqft
Property
Parking
- Total spaces: 3
- Parking features: Driveway, On Street, Garage Door Opener, Attached, Tandem
- Attached garage spaces: 3
- Has uncovered spaces: Yes
Accessibility
- Accessibility features: Garage On Main, Accessibility
Features
- Levels: Two
- Stories: 2
- Patio & porch: Patio, Porch
- Exterior features: Yard, Balcony
- Fencing: Fenced
- Has view: Yes
- View description: Territorial, Trees/Woods
Lot
- Size: 4,791.6 Square Feet
- Features: Cul-De-Sac, Level, Trees, Sprinkler, SqFt 3000 to 4999
Details
- Additional structures: ToolShed
- Parcel number: R2185466
Construction
Type & style
- Home type: SingleFamily
- Architectural style: Traditional
- Property subtype: Residential, Single Family Residence
Materials
- Cement Siding, Stone
- Foundation: Concrete Perimeter
- Roof: Composition
Condition
- Resale
- New construction: No
- Year built: 2014
Utilities & green energy
- Gas: Gas
- Sewer: Public Sewer
- Water: Public
Community & HOA
Community
- Security: Security System Owned
HOA
- Has HOA: Yes
- Amenities included: Commons
- HOA fee: $81 monthly
Location
- Region: Sherwood
Financial & listing details
- Price per square foot: $213/sqft
- Tax assessed value: $766,470
- Annual tax amount: $8,161
- Date on market: 9/24/2025
- Listing terms: Cash,Conventional,FHA,VA Loan
- Road surface type: Paved
Estimated market value
Not available
Estimated sales range
Not available
Not available
Price history
Price history
| Date | Event | Price |
|---|---|---|
| 11/4/2025 | Listed for sale | $699,900$213/sqft |
Source: | ||
| 10/27/2025 | Pending sale | $699,900$213/sqft |
Source: | ||
| 10/23/2025 | Price change | $699,900-3.5%$213/sqft |
Source: | ||
| 10/9/2025 | Price change | $725,000-2.7%$220/sqft |
Source: | ||
| 9/24/2025 | Listed for sale | $745,000-0.7%$227/sqft |
Source: | ||
Public tax history
Public tax history
| Year | Property taxes | Tax assessment |
|---|---|---|
| 2025 | $8,472 +3.8% | $428,200 +3% |
| 2024 | $8,162 +2.4% | $415,730 +3% |
| 2023 | $7,967 +11.8% | $403,630 +3% |
Find assessor info on the county website
BuyAbility℠ payment
Est. payment
$4,143/mo
Principal & interest
$3345
Property taxes
$472
Other costs
$326
Climate risks
Neighborhood: 97140
Nearby schools
GreatSchools rating
- 9/10Edy Ridge Elementary SchoolGrades: PK-5Distance: 0.2 mi
- 9/10Sherwood Middle SchoolGrades: 6-8Distance: 0.9 mi
- 10/10Sherwood High SchoolGrades: 9-12Distance: 0.5 mi
Schools provided by the listing agent
- Elementary: Ridges
- Middle: Ridges
- High: Sherwood
Source: RMLS (OR). This data may not be complete. We recommend contacting the local school district to confirm school assignments for this home.
- Loading
- Loading
