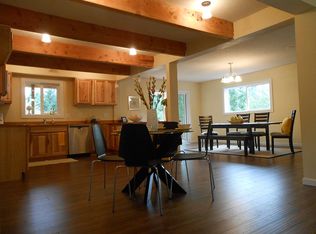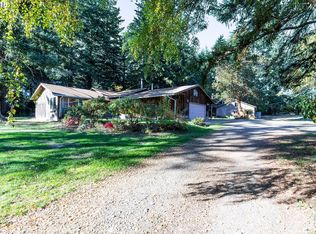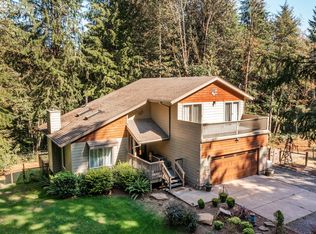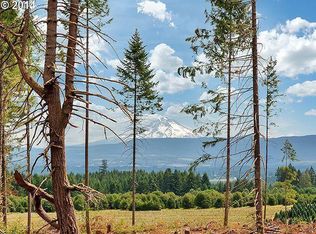Sold
$800,000
21615 S Upper Highland Rd, Beavercreek, OR 97004
3beds
2,913sqft
Residential, Single Family Residence
Built in 1998
16.4 Acres Lot
$-- Zestimate®
$275/sqft
$3,766 Estimated rent
Home value
Not available
Estimated sales range
Not available
$3,766/mo
Zestimate® history
Loading...
Owner options
Explore your selling options
What's special
Enjoy the peace, privacy and quiet of your own 16 wooded acres in the highlands of Beavercreek. A long driveway back through dense woods arrives at a small clearing where there's a charming custom designed daylight ranch. Between the wide covered front porch that's perfect for a couple of wicker rocking chairs, the dark rick wood molding and kitchen cabinetry, and the vintage Living Room woodstove, there's a touch of old world charm. Main floor living is possible thanks to 2 Bedrooms/2 Baths and an Office. The Primary suite includes a Bathroom with 2 sinks, shower and tub, a walk-in closet, and a Sewing/Reading or Nursery room attached by french doors. In the Living Room/Dining area, an entire wall of windows and a slider to the raised deck take in the natural view. When more space is needed, expand to the lower level where there's a 3rd Bedroom, full bath, and a large unfinished bonus room that could be divided, set as a Family room, or as a separate living unity with exterior entry. Not far from the house is a classic red pole barn - 24'x46' - that has power, an interior room with workbench, and an 11' overhang/lean-to. Several fruit trees and trails surround the house. Definitely possible to clear more space for gardens, small farm animals, play areas or parking.
Zillow last checked: 8 hours ago
Listing updated: December 18, 2024 at 08:34am
Listed by:
Deena Kraft deena@canby.com,
Windermere Realty Trust
Bought with:
Julie Murray, 200209015
Realty ONE Group Prestige
Source: RMLS (OR),MLS#: 24253038
Facts & features
Interior
Bedrooms & bathrooms
- Bedrooms: 3
- Bathrooms: 3
- Full bathrooms: 3
- Main level bathrooms: 2
Primary bedroom
- Features: Bathroom, Bay Window, French Doors, Sewing, Walkin Closet, Wallto Wall Carpet
- Level: Main
- Area: 140
- Dimensions: 14 x 10
Bedroom 2
- Features: Bay Window, Wallto Wall Carpet
- Level: Main
- Area: 110
- Dimensions: 11 x 10
Bedroom 3
- Features: Builtin Features, Double Closet, Wallto Wall Carpet
- Level: Lower
- Area: 156
- Dimensions: 12 x 13
Dining room
- Level: Main
Family room
- Features: Exterior Entry
- Level: Lower
- Area: 546
- Dimensions: 39 x 14
Kitchen
- Features: Bay Window, Beamed Ceilings, Eat Bar, Hardwood Floors, Island, High Ceilings
- Level: Main
- Area: 192
- Width: 12
Living room
- Features: Bay Window, Deck, Living Room Dining Room Combo, Wallto Wall Carpet, Wood Stove
- Level: Main
- Area: 375
- Dimensions: 25 x 15
Office
- Features: Wallto Wall Carpet
- Level: Main
- Area: 100
- Dimensions: 10 x 10
Heating
- Heat Pump
Cooling
- Heat Pump
Appliances
- Included: Built In Oven, Dishwasher, Free-Standing Range, Free-Standing Refrigerator, Electric Water Heater
Features
- Plumbed For Central Vacuum, Built-in Features, Double Closet, Beamed Ceilings, Eat Bar, Kitchen Island, High Ceilings, Living Room Dining Room Combo, Bathroom, Sewing, Walk-In Closet(s), Pantry
- Flooring: Hardwood, Wall to Wall Carpet
- Doors: French Doors
- Windows: Double Pane Windows, Bay Window(s)
- Basement: Daylight,Exterior Entry,Partially Finished
- Number of fireplaces: 1
- Fireplace features: Stove, Wood Burning, Wood Burning Stove
Interior area
- Total structure area: 2,913
- Total interior livable area: 2,913 sqft
Property
Parking
- Total spaces: 1
- Parking features: Off Street, Attached
- Attached garage spaces: 1
Features
- Stories: 2
- Patio & porch: Porch, Deck
- Exterior features: Exterior Entry
- Has view: Yes
- View description: Trees/Woods
Lot
- Size: 16.40 Acres
- Dimensions: 1290' x 594' minus!
- Features: Level, Private, Wooded, Acres 10 to 20
Details
- Additional structures: Outbuilding
- Parcel number: 01043524
- Zoning: AgF
Construction
Type & style
- Home type: SingleFamily
- Architectural style: Daylight Ranch
- Property subtype: Residential, Single Family Residence
Materials
- Wood Composite
- Foundation: Concrete Perimeter, Slab
- Roof: Composition
Condition
- Resale
- New construction: No
- Year built: 1998
Utilities & green energy
- Sewer: Standard Septic
- Water: Well
- Utilities for property: Cable Connected
Community & neighborhood
Security
- Security features: Security System
Location
- Region: Beavercreek
Other
Other facts
- Listing terms: Cash,Conventional
Price history
| Date | Event | Price |
|---|---|---|
| 12/18/2024 | Sold | $800,000-5.9%$275/sqft |
Source: | ||
| 11/21/2024 | Pending sale | $850,000$292/sqft |
Source: | ||
| 11/6/2024 | Price change | $850,000-5.5%$292/sqft |
Source: | ||
| 10/31/2024 | Listed for sale | $899,000$309/sqft |
Source: | ||
Public tax history
| Year | Property taxes | Tax assessment |
|---|---|---|
| 2025 | $3,509 -0.6% | $260,217 +2.9% |
| 2024 | $3,532 +3.7% | $252,768 +2.9% |
| 2023 | $3,407 +7% | $245,536 +3% |
Find assessor info on the county website
Neighborhood: 97004
Nearby schools
GreatSchools rating
- 4/10Colton Elementary SchoolGrades: K-5Distance: 5.9 mi
- 6/10Colton Middle SchoolGrades: 6-8Distance: 5.9 mi
- 2/10Colton High SchoolGrades: 9-12Distance: 5.6 mi
Schools provided by the listing agent
- Elementary: Colton
- Middle: Colton
- High: Colton
Source: RMLS (OR). This data may not be complete. We recommend contacting the local school district to confirm school assignments for this home.
Get pre-qualified for a loan
At Zillow Home Loans, we can pre-qualify you in as little as 5 minutes with no impact to your credit score.An equal housing lender. NMLS #10287.



