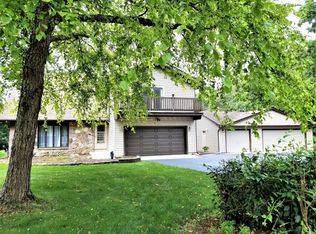Dreaming of Country Living? This property offers Country Living at its best! Nestled in 5.85 acres (2 acres of woods and 2 1/2 acres of pastures), offers a Barn with 5 stalls, workshop, office, concrete floor. Paddock, chicken coop, fencing, walking path. This 4,400 Sq. Ft. home has an all brick lower level. The kitchen has a large center island, quartz countertops, eating area, and opens to the family room with one of 3 fireplaces. Separate dining room and a gracious large formal living room with the focal point on the fireplace. Main floor Master bedroom with walk in cedar closets, bath, private patio area; Office/Bedroom; laundry room; and, Recreation Room with 3rd fireplace located off the large deck. Upstairs, tree generously sized bedrooms, office, and a full bath. Hardwood flooring in most of the home. Oversized 2.5 car garage with bonus room above the garage. Roof, siding, soffits gutters replaced on house and garage (2017). Schedule a showing and come see this fantastic property.
This property is off market, which means it's not currently listed for sale or rent on Zillow. This may be different from what's available on other websites or public sources.
