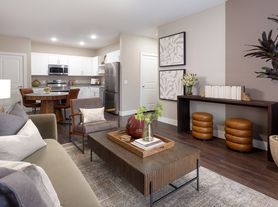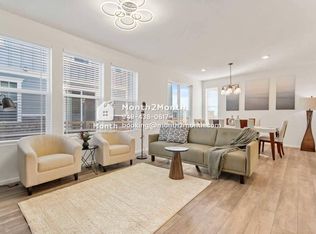Available August 1, 2025. This near new Move-in ready Meritage Homes Townhome is located in the Painted Prairie community! As a former Meritage Homes MODEL HOME, spacious 3-bedroom, 2.5-bathroom home is fully updated. It's perfect for simple living and convenient to the airport and city. A South facing inviting porch, welcomes you in to this spacious, light filled townhome. Take a look around and notice the updates from the surround sound, wall fireplace and granite countertops, to the flooring from Shaw Floors. Let's go upstairs to the large loft and 3 sleeping rooms plus the laundry room. Perfect for some flex space to do workouts. Attached two-car garage. This townhome is conveniently located in the community and just minutes from E-470, Denver International Airport, and The Gaylord Resort Hotel.
Townhouse for rent
$2,900/mo
21613 E 59th Pl, Aurora, CO 80019
3beds
1,680sqft
Price may not include required fees and charges.
Townhouse
Available now
Cats, dogs OK
Central air
In unit laundry
2 Attached garage spaces parking
Natural gas, fireplace
What's special
- 21 days |
- -- |
- -- |
Travel times
Looking to buy when your lease ends?
Get a special Zillow offer on an account designed to grow your down payment. Save faster with up to a 6% match & an industry leading APY.
Offer exclusive to Foyer+; Terms apply. Details on landing page.
Facts & features
Interior
Bedrooms & bathrooms
- Bedrooms: 3
- Bathrooms: 3
- Full bathrooms: 2
- 1/2 bathrooms: 1
Heating
- Natural Gas, Fireplace
Cooling
- Central Air
Appliances
- Included: Dishwasher, Disposal, Dryer, Microwave, Oven, Range, Refrigerator, Washer
- Laundry: In Unit, Laundry Closet
Features
- Five Piece Bath, Granite Counters, Kitchen Island, Open Floorplan, Pantry, Smart Thermostat, Smoke Free, Sound System, Walk-In Closet(s)
- Has fireplace: Yes
Interior area
- Total interior livable area: 1,680 sqft
Property
Parking
- Total spaces: 2
- Parking features: Attached, Covered
- Has attached garage: Yes
- Details: Contact manager
Features
- Exterior features: , Architecture Style: Contemporary, Covered, Five Piece Bath, Front Porch, Granite Counters, Heating: Gas, In Unit, Kitchen Island, Landscaped, Laundry Closet, Lot Features: Landscaped, Master Planned, Near Public Transit, Sprinklers In Front, Master Planned, Near Public Transit, Open Floorplan, Pantry, Pets - Breed Restrictions, Cats OK, Dogs OK, Number Limit, Size Limit, Smart Thermostat, Smoke Free, Sound System, Sprinklers In Front, Tankless Water Heater, View Type: Mountain(s), Walk-In Closet(s)
Details
- Parcel number: 0182111412053
Construction
Type & style
- Home type: Townhouse
- Architectural style: Contemporary
- Property subtype: Townhouse
Condition
- Year built: 2020
Building
Management
- Pets allowed: Yes
Community & HOA
Location
- Region: Aurora
Financial & listing details
- Lease term: 12 Months
Price history
| Date | Event | Price |
|---|---|---|
| 9/26/2025 | Listed for rent | $2,900+5.5%$2/sqft |
Source: REcolorado #7456273 | ||
| 9/26/2025 | Listing removed | $2,750$2/sqft |
Source: Zillow Rentals | ||
| 8/8/2025 | Price change | $2,750-5.2%$2/sqft |
Source: Zillow Rentals | ||
| 8/2/2025 | Listed for rent | $2,900$2/sqft |
Source: Zillow Rentals | ||
| 8/2/2025 | Listing removed | $2,900$2/sqft |
Source: REcolorado #7456273 | ||

