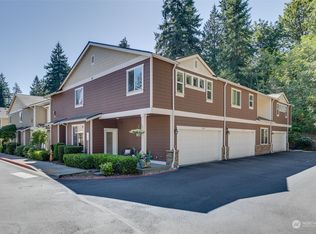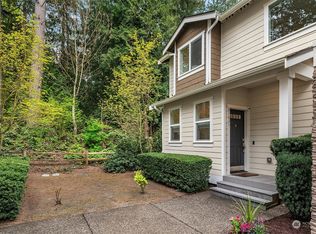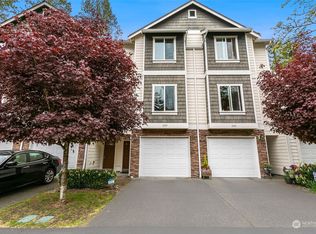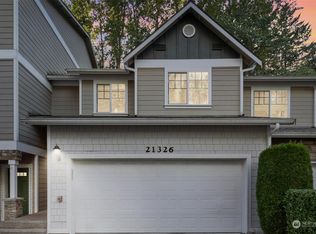Sold
Listed by:
Ryan Wilkerson,
John L. Scott Woodinville
Bought with: KW Everett
$860,000
21613 10th Court SE, Bothell, WA 98021
3beds
1,890sqft
Townhouse
Built in 2007
6,534 Square Feet Lot
$645,900 Zestimate®
$455/sqft
$3,216 Estimated rent
Home value
$645,900
$601,000 - $698,000
$3,216/mo
Zestimate® history
Loading...
Owner options
Explore your selling options
What's special
Welcome to Crystal Creek, a quiet & private gated community surrounded by greenery! This home has an ideal greenbelt location with covered front porch to welcome you home. Spacious living room with new flooring. Remodeled kitchen has large center island, eating bar & beautiful new appliances-including gas cooktop! Formal dining room. Step outside to covered back patio with stone pavers. Upstairs loft makes great home office or bonus room. Spacious primary suite has private bath, extra sitting area & two walk-in closets! Utility room with W/D that stay! Attached two-car garage plus additional parking space. New water heater. New roof in 2021. Common play area and great walking areas. Sought-after Northshore School District. Come see today!
Zillow last checked: 8 hours ago
Listing updated: April 04, 2025 at 04:03am
Listed by:
Ryan Wilkerson,
John L. Scott Woodinville
Bought with:
Ashley Bolden, 128461
KW Everett
Source: NWMLS,MLS#: 2327171
Facts & features
Interior
Bedrooms & bathrooms
- Bedrooms: 3
- Bathrooms: 3
- Full bathrooms: 1
- 3/4 bathrooms: 1
- 1/2 bathrooms: 1
- Main level bathrooms: 1
Primary bedroom
- Level: Second
Bedroom
- Level: Second
Bedroom
- Level: Second
Bathroom full
- Level: Second
Bathroom three quarter
- Level: Second
Other
- Level: Main
Bonus room
- Level: Second
Dining room
- Level: Main
Entry hall
- Level: Main
Kitchen with eating space
- Level: Main
Living room
- Level: Main
Utility room
- Level: Second
Heating
- Fireplace(s), Forced Air
Cooling
- None
Appliances
- Included: Dishwasher(s), Dryer(s), Disposal, Microwave(s), Refrigerator(s), Stove(s)/Range(s), Washer(s), Garbage Disposal, Water Heater: Gas, Water Heater Location: Garage
Features
- Bath Off Primary, Dining Room, Loft
- Flooring: Ceramic Tile, Vinyl Plank, Carpet
- Doors: French Doors
- Windows: Double Pane/Storm Window
- Basement: None
- Number of fireplaces: 1
- Fireplace features: Gas, Main Level: 1, Fireplace
Interior area
- Total structure area: 1,890
- Total interior livable area: 1,890 sqft
Property
Parking
- Total spaces: 2
- Parking features: Driveway, Attached Garage
- Attached garage spaces: 2
Features
- Levels: Multi/Split
- Entry location: Main
- Patio & porch: Bath Off Primary, Ceramic Tile, Double Pane/Storm Window, Dining Room, Fireplace, French Doors, Loft, Sprinkler System, Vaulted Ceiling(s), Walk-In Closet(s), Wall to Wall Carpet, Water Heater
- Has view: Yes
- View description: Territorial
Lot
- Size: 6,534 sqft
- Features: Curbs, Dead End Street, Paved, Sidewalk, Cable TV, Deck, Fenced-Fully, Gas Available, Gated Entry, High Speed Internet, Patio
- Topography: Level
Details
- Parcel number: 01080500006100
- Zoning description: Jurisdiction: City
- Special conditions: Standard
Construction
Type & style
- Home type: Townhouse
- Architectural style: Craftsman
- Property subtype: Townhouse
Materials
- Cement Planked, Wood Siding, Cement Plank
- Foundation: Poured Concrete
- Roof: Composition
Condition
- Very Good
- Year built: 2007
Utilities & green energy
- Electric: Company: Snohomish PUD
- Sewer: Sewer Connected, Company: Alderwood Water District
- Water: Public, Company: Alderwood Water District
- Utilities for property: Comcast, Xfinity, Ziply
Community & neighborhood
Community
- Community features: CCRs, Gated, Park
Location
- Region: Bothell
- Subdivision: Canyon Park
HOA & financial
HOA
- HOA fee: $175 monthly
- Association phone: 425-646-2776
Other
Other facts
- Listing terms: Cash Out,Conventional,VA Loan
- Cumulative days on market: 53 days
Price history
| Date | Event | Price |
|---|---|---|
| 3/4/2025 | Sold | $860,000+1.2%$455/sqft |
Source: | ||
| 2/2/2025 | Pending sale | $850,000$450/sqft |
Source: | ||
| 1/30/2025 | Listed for sale | $850,000+136.1%$450/sqft |
Source: | ||
| 8/27/2015 | Sold | $360,000+2.9%$190/sqft |
Source: | ||
| 7/20/2015 | Pending sale | $349,950$185/sqft |
Source: Windermere Northlake #820402 Report a problem | ||
Public tax history
| Year | Property taxes | Tax assessment |
|---|---|---|
| 2024 | $5,617 +0.9% | $667,100 +1% |
| 2023 | $5,568 -2.3% | $660,400 -11.2% |
| 2022 | $5,699 +13.5% | $744,100 +40.8% |
Find assessor info on the county website
Neighborhood: 98021
Nearby schools
GreatSchools rating
- 8/10Crystal Springs Elementary SchoolGrades: PK-5Distance: 0.2 mi
- 7/10Canyon Park Jr High SchoolGrades: 6-8Distance: 1.6 mi
- 9/10Bothell High SchoolGrades: 9-12Distance: 3 mi
Schools provided by the listing agent
- Elementary: Crystal Springs Elem
- Middle: Canyon Park Middle School
- High: Bothell Hs
Source: NWMLS. This data may not be complete. We recommend contacting the local school district to confirm school assignments for this home.
Get a cash offer in 3 minutes
Find out how much your home could sell for in as little as 3 minutes with a no-obligation cash offer.
Estimated market value
$645,900



