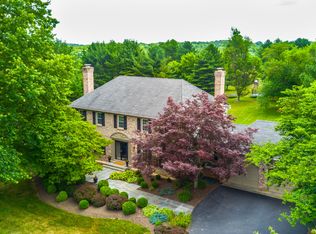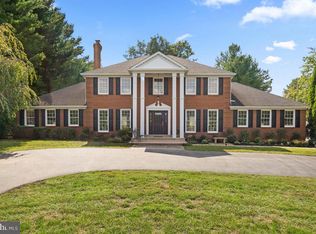Sold for $880,000 on 03/04/24
$880,000
21612 Stableview Dr, Gaithersburg, MD 20882
4beds
3,833sqft
Single Family Residence
Built in 1987
2.7 Acres Lot
$940,000 Zestimate®
$230/sqft
$4,724 Estimated rent
Home value
$940,000
$893,000 - $996,000
$4,724/mo
Zestimate® history
Loading...
Owner options
Explore your selling options
What's special
Beautiful Victorian Colonial in sought after Goshen Hunt Hills sits on 2.70 acres. A "Staycation Home" that includes over $139,000 of Owner Added Updates. Wrap around deck leads from the front porch and gazebo to the back deck. Replacement Windows, Hardi Board Siding, Updated HVAC systems, Freshly Painted Interior, & Refinished Gleaming Hardwood Floors. 4 Bedrooms, 3.5 Baths, & 3-Car Side Load Garage with concrete driveway. Formal living & dining rooms, & family room with raised hearth fireplace with wood stove insert. Main level powder room & laundry room. Kitchen has oak cabinetry with quartz countertops and open to breakfast area. Primary bedroom with a walk-in closet and access to primary bath. Finished lower-level recreation room with service door to 3-car side-load garage, full bath, den/office, and storage area. Gated fenced-in area with an in-ground Gunite swimming pool surrounded by concrete decking. Beautiful landscaping. One year home warranty! Nearby golf courses and 4 craft breweries.
Zillow last checked: 8 hours ago
Listing updated: March 06, 2024 at 03:32am
Listed by:
Audrey Primozic 301-503-6554,
Weichert, REALTORS
Bought with:
Weston Bim, 675925
Winning Edge
Source: Bright MLS,MLS#: MDMC2117282
Facts & features
Interior
Bedrooms & bathrooms
- Bedrooms: 4
- Bathrooms: 4
- Full bathrooms: 3
- 1/2 bathrooms: 1
- Main level bathrooms: 1
Basement
- Area: 1616
Heating
- Heat Pump, Electric
Cooling
- Ceiling Fan(s), Central Air, Heat Pump, Electric
Appliances
- Included: Microwave, Dishwasher, Disposal, Ice Maker, Oven/Range - Electric, Refrigerator, Water Dispenser, Water Heater, Dryer, Washer, Electric Water Heater
- Laundry: Main Level, Laundry Room
Features
- Attic, Breakfast Area, Ceiling Fan(s), Chair Railings, Crown Molding, Dining Area, Family Room Off Kitchen, Floor Plan - Traditional, Formal/Separate Dining Room, Eat-in Kitchen, Kitchen - Table Space, Pantry, Primary Bath(s), Soaking Tub, Bathroom - Tub Shower, Walk-In Closet(s)
- Flooring: Carpet, Ceramic Tile, Hardwood, Wood
- Doors: French Doors, Storm Door(s)
- Windows: Bay/Bow, Replacement
- Basement: Connecting Stairway,Finished,Garage Access,Heated,Interior Entry,Exterior Entry,Concrete,Walk-Out Access
- Number of fireplaces: 1
- Fireplace features: Insert, Mantel(s), Wood Burning, Wood Burning Stove
Interior area
- Total structure area: 4,749
- Total interior livable area: 3,833 sqft
- Finished area above ground: 3,133
- Finished area below ground: 700
Property
Parking
- Total spaces: 6
- Parking features: Basement, Garage Faces Side, Garage Door Opener, Inside Entrance, Concrete, Driveway, Paved, Private, Detached
- Attached garage spaces: 3
- Uncovered spaces: 3
Accessibility
- Accessibility features: None
Features
- Levels: Three
- Stories: 3
- Patio & porch: Deck, Wrap Around, Patio, Porch
- Exterior features: Lighting
- Has private pool: Yes
- Pool features: Gunite, Heated, In Ground, Private
- Fencing: Back Yard,Wood,Panel
- Has view: Yes
- View description: Scenic Vista, Trees/Woods
Lot
- Size: 2.70 Acres
- Features: Backs to Trees, Front Yard, Landscaped, Rear Yard
Details
- Additional structures: Above Grade, Below Grade
- Parcel number: 160101724346
- Zoning: RE2
- Special conditions: Standard
Construction
Type & style
- Home type: SingleFamily
- Architectural style: Colonial,Victorian
- Property subtype: Single Family Residence
Materials
- Frame, Other
- Foundation: Concrete Perimeter
Condition
- Very Good
- New construction: No
- Year built: 1987
Utilities & green energy
- Sewer: Septic Exists
- Water: Well
Community & neighborhood
Location
- Region: Gaithersburg
- Subdivision: Goshen Hunt Hills
Other
Other facts
- Listing agreement: Exclusive Right To Sell
- Ownership: Fee Simple
Price history
| Date | Event | Price |
|---|---|---|
| 3/4/2024 | Sold | $880,000+1.3%$230/sqft |
Source: | ||
| 2/13/2024 | Pending sale | $869,000$227/sqft |
Source: | ||
| 1/31/2024 | Contingent | $869,000$227/sqft |
Source: | ||
| 1/28/2024 | Listed for sale | $869,000$227/sqft |
Source: | ||
| 1/25/2024 | Contingent | $869,000$227/sqft |
Source: | ||
Public tax history
| Year | Property taxes | Tax assessment |
|---|---|---|
| 2025 | $8,503 +6.9% | $734,333 +6.2% |
| 2024 | $7,958 +6.6% | $691,267 +6.6% |
| 2023 | $7,469 +5.7% | $648,200 +1.3% |
Find assessor info on the county website
Neighborhood: 20882
Nearby schools
GreatSchools rating
- 6/10Laytonsville Elementary SchoolGrades: K-5Distance: 2 mi
- 3/10Gaithersburg Middle SchoolGrades: 6-8Distance: 4.7 mi
- 3/10Gaithersburg High SchoolGrades: 9-12Distance: 5.3 mi
Schools provided by the listing agent
- Elementary: Laytonsville
- Middle: Gaithersburg
- High: Gaithersburg
- District: Montgomery County Public Schools
Source: Bright MLS. This data may not be complete. We recommend contacting the local school district to confirm school assignments for this home.

Get pre-qualified for a loan
At Zillow Home Loans, we can pre-qualify you in as little as 5 minutes with no impact to your credit score.An equal housing lender. NMLS #10287.
Sell for more on Zillow
Get a free Zillow Showcase℠ listing and you could sell for .
$940,000
2% more+ $18,800
With Zillow Showcase(estimated)
$958,800
