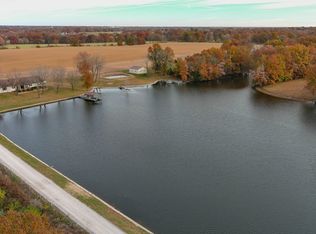Sold on 11/22/24
Price Unknown
21610 Audrain Rd #328, Mexico, MO 65265
4beds
3,606sqft
Single Family Residence
Built in 1996
4.4 Acres Lot
$499,600 Zestimate®
$--/sqft
$2,186 Estimated rent
Home value
$499,600
Estimated sales range
Not available
$2,186/mo
Zestimate® history
Loading...
Owner options
Explore your selling options
What's special
Stunning Private Retreat Overlooking a Serene Lake. Escape to your own slice of paradise just 3 miles north of town! This custom-built, maintenance-free ranch home features 4 bedrooms and 3 baths, all set in a tranquil, secluded setting with breathtaking views of a private lake. Step inside to discover an inviting open floor plan that seamlessly connects the updated kitchen to the dining area and living room. The kitchen boasts top-of-the-line appliances, including an induction electric cooktop and built-in convection oven, complemented by custom cabinets and elegant granite countertops. The living room features a gorgeous electric fireplace, creating a cozy atmosphere for gatherings. The primary bedroom is a true retreat, offering a spacious walk-in closet and a beautifully updated bath with a soaking tub and walk-in shower. Two additional bedrooms and a full bath are conveniently located on the main level. Enjoy outdoor living in the expansive 24 x 20 screened-in porch, complete with a built-in barbecue and electric fireplace perfect for entertaining or simply relaxing while taking in the stunning views. The finished walk-out basement adds even more versatility, featuring a family room with a gas fireplace, a fourth bedroom and bath, a hot tub room, exercise space, and a workshop. The meticulously maintained yard is enhanced by gorgeous landscaping and programmable holiday lights attached to the house, making it a festive delight year-round. Don't miss this rare opportunity to own a piece of tranquility that combines luxury and nature. Schedule your private tour today!
Zillow last checked: 8 hours ago
Listing updated: November 22, 2024 at 01:35pm
Listed by:
BETTY JO SYDENSTRICKER 573-473-4611,
REMAX On The Move 573-581-8282
Bought with:
BETTY JO SYDENSTRICKER, 2008012267
REMAX On The Move
Source: CBORMLS,MLS#: 423250
Facts & features
Interior
Bedrooms & bathrooms
- Bedrooms: 4
- Bathrooms: 3
- Full bathrooms: 3
Bedroom
- Level: Main
- Area: 243.25
- Dimensions: 17.5 x 13.9
Bedroom
- Level: Main
- Area: 127.16
- Dimensions: 12.11 x 10.5
Bedroom
- Level: Main
- Area: 123.12
- Dimensions: 11.4 x 10.8
Bedroom
- Level: Lower
- Area: 197.39
- Dimensions: 16.3 x 12.11
Full bathroom
- Level: Main
Full bathroom
- Level: Main
Full bathroom
- Level: Lower
Dining room
- Level: Main
- Area: 169
- Dimensions: 13 x 13
Exercise room
- Level: Lower
- Area: 219.8
- Dimensions: 12.11 x 18.15
Family room
- Level: Lower
- Area: 270.27
- Dimensions: 14.3 x 18.9
Kitchen
- Level: Main
- Area: 182
- Dimensions: 13 x 14
Living room
- Level: Main
- Area: 289
- Dimensions: 17 x 17
Other
- Level: Lower
- Area: 207.08
- Dimensions: 17.1 x 12.11
Sunroom
- Level: Main
- Area: 480
- Dimensions: 20 x 24
Utility room
- Level: Main
- Area: 61.56
- Dimensions: 7.6 x 8.1
Workshop
- Level: Lower
- Area: 427.5
- Dimensions: 25 x 17.1
Heating
- Forced Air, Electric, Propane
Cooling
- Central Electric
Features
- High Speed Internet, Split Bedroom Design, Walk-In Closet(s), Formal Dining, Cabinets-Custom Blt, Granite Counters
- Flooring: Wood, Carpet
- Windows: Window Treatments
- Has basement: Yes
- Has fireplace: Yes
- Fireplace features: Living Room
Interior area
- Total structure area: 3,606
- Total interior livable area: 3,606 sqft
- Finished area below ground: 1,338
Property
Parking
- Total spaces: 2
- Parking features: Attached
- Attached garage spaces: 2
Features
- Patio & porch: Back, Deck, Front Porch
- Waterfront features: Pond
Lot
- Size: 4.40 Acres
Details
- Parcel number: 192030000014002
Construction
Type & style
- Home type: SingleFamily
- Architectural style: Ranch
- Property subtype: Single Family Residence
Materials
- Foundation: Concrete Perimeter
- Roof: ArchitecturalShingle
Condition
- Year built: 1996
Utilities & green energy
- Electric: County
- Gas: Propane Tank Rented
- Sewer: Septic Tank
- Water: District
- Utilities for property: Trash-Private
Community & neighborhood
Location
- Region: Mexico
- Subdivision: Mexico
Other
Other facts
- Road surface type: Gravel
Price history
| Date | Event | Price |
|---|---|---|
| 11/22/2024 | Sold | -- |
Source: | ||
| 10/22/2024 | Listed for sale | $485,000$134/sqft |
Source: | ||
Public tax history
Tax history is unavailable.
Neighborhood: 65265
Nearby schools
GreatSchools rating
- NAMcMillan Early Learning CenterGrades: PK-KDistance: 3.9 mi
- 3/10Mexico Middle SchoolGrades: 6-8Distance: 4.4 mi
- 4/10Mexico High SchoolGrades: 9-12Distance: 3.4 mi
Schools provided by the listing agent
- Elementary: Hawthorne
- Middle: Mexico
- High: Mexico
Source: CBORMLS. This data may not be complete. We recommend contacting the local school district to confirm school assignments for this home.
