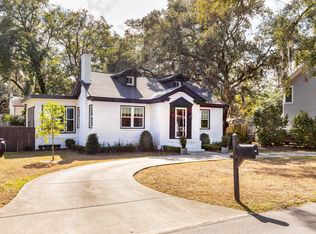Modern living meets Craftsman style in this 2010 home. Built in 4-square this 3 bedroom 2 1/2 bath home features an open floor plan high ceilings & custom finishes with living on the 1st floor and bedrooms and laundry on the 2nd floor. First floor: Extra large chef's kitchen with 42'' cabinets pantry closet cook's island and stainless appliances. Dining room for 8-12 guests and spacious Living room with gas fireplace. Front office with built in bookcases. Large welcoming foyer powder room screened porch and open deck. Second floor: 17 ' x 27' Master suite with 2 walk in closets custom cabinets and walk in shower. Two additional bedrooms with double door closets share a nicely appointed hall bathroom and laundry closet. 1 car garage out back in fenced in 1/4 acre yard
This property is off market, which means it's not currently listed for sale or rent on Zillow. This may be different from what's available on other websites or public sources.
