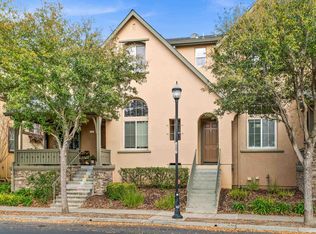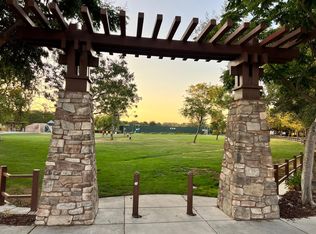Beautifully updated end-unit townhouse-style condo in the Windemere community. Move-in ready with modern upgrades, flexible layout, and prime location. Highlights: End-unit with covered front porch facing open space High ceilings, hardwood floors, recessed lighting Downstairs bedroom and full bath ideal for guests or multi-generational living Open-concept kitchen with granite island, gas range, and breakfast bar Family room with fireplace and private balcony Primary suite with spa-style bath and custom walk-in closet Loft with built-in desk and storage Laundry room with washer and dryer included Finished 2-car garage with cabinetry Minutes from top-rated San Ramon schools, parks, trails, tennis courts, shopping, and dining Lease Terms: 12 Month Lease Up to 2 pets allowed Owner pays for trash. Tenant responsible for water, electric, gas and all other utilities Move in ready now. Contact for details or to schedule a viewing. Owner pays for trash. Tenant is responsible for water, gas, electric and any other utilities. Community amenities include pool, spa, tennis court and park. Up to 2 pets allowed (under 30 lb).
This property is off market, which means it's not currently listed for sale or rent on Zillow. This may be different from what's available on other websites or public sources.


