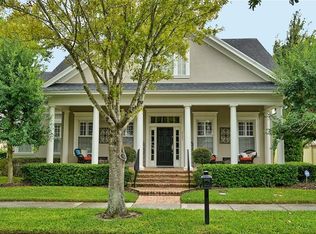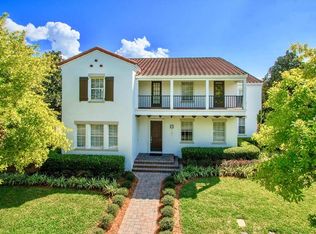Sold for $1,425,000 on 08/22/25
$1,425,000
2161 Snow Rd, Orlando, FL 32814
5beds
3,713sqft
Single Family Residence
Built in 2004
9,638 Square Feet Lot
$1,404,800 Zestimate®
$384/sqft
$5,436 Estimated rent
Home value
$1,404,800
$1.28M - $1.53M
$5,436/mo
Zestimate® history
Loading...
Owner options
Explore your selling options
What's special
First time on the market. This classic Baldwin Park treasure showcases an expanded version of the coveted single-story Dorchester floor plan by ISSA HOMES. This exceptional manor home offers 5 bedrooms, 4 bathrooms, and 3,713 square feet of refined living space, complete with a 3-car garage. The thoughtful layout features dual home offices, formal dining and living areas with 13-foot ceilings, and an exquisite hand-painted ceiling medallion. Finishes include 8-foot doors, crown molding and plantation shutters. The heart of this residence features a newly renovated 2025 island kitchen with new quartz counter tops, new tile backsplash, new sink, refinished cabinetry and range hood, stainless steel appliances, walk-in pantry and 9-foot breakfast bar that flows into the family room, showcasing 12-foot ceilings and a wood-burning fireplace. Perfect for entertaining large gatherings or enjoying family moments. The 2024 primary suite renovation offers pure luxury with an oversized glass-enclosed dual shower, large soaking tub, custom-built designer vanities and 2 walk-in closets. Outside, discover a stunning travertine courtyard with fountain and hand-painted mural. The lushly landscaped backyard, enclosed by a brick privacy wall, creates a private sanctuary visible from the breakfast nook, formal living area, and primary suite. Recent upgrades include new premium flooring in formal areas (2024) and a new roof (2023).Ideally situated between two charming pocket parks, this home offers serene greenspace views directly from the inviting front porch. The peaceful setting creates a natural extension of your living space while maintaining privacy. The quiet street remains within easy walking distance to Blue Jacket Park, community pools, schools and Village Center shops with award-winning restaurants.
Zillow last checked: 8 hours ago
Listing updated: August 22, 2025 at 09:57am
Listing Provided by:
Greg Martinez 407-625-2416,
CORCORAN PREMIER REALTY 407-965-1155
Bought with:
Wendy Williams Crumit, 426986
FANNIE HILLMAN & ASSOCIATES
Source: Stellar MLS,MLS#: O6287408 Originating MLS: Orlando Regional
Originating MLS: Orlando Regional

Facts & features
Interior
Bedrooms & bathrooms
- Bedrooms: 5
- Bathrooms: 4
- Full bathrooms: 4
Primary bedroom
- Features: Dual Sinks, Dual Closets
- Level: First
- Area: 300 Square Feet
- Dimensions: 20x15
Bedroom 2
- Features: Built-in Closet
- Level: First
- Area: 154 Square Feet
- Dimensions: 14x11
Bedroom 3
- Features: Jack & Jill Bathroom, Built-in Closet
- Level: First
- Area: 144 Square Feet
- Dimensions: 12x12
Bedroom 4
- Features: Jack & Jill Bathroom, Built-in Closet
- Level: First
- Area: 156 Square Feet
- Dimensions: 13x12
Bedroom 5
- Features: En Suite Bathroom, Built-in Closet
- Level: Second
- Area: 390 Square Feet
- Dimensions: 30x13
Balcony porch lanai
- Level: First
- Area: 759 Square Feet
- Dimensions: 33x23
Balcony porch lanai
- Level: First
- Area: 264 Square Feet
- Dimensions: 33x8
Den
- Features: Ceiling Fan(s)
- Level: First
- Area: 104 Square Feet
- Dimensions: 13x8
Dinette
- Level: First
- Area: 80 Square Feet
- Dimensions: 10x8
Dining room
- Level: First
- Area: 156 Square Feet
- Dimensions: 13x12
Family room
- Level: First
- Area: 288 Square Feet
- Dimensions: 18x16
Kitchen
- Features: Stone Counters
- Level: First
- Area: 238 Square Feet
- Dimensions: 17x14
Living room
- Level: First
- Area: 255 Square Feet
- Dimensions: 17x15
Office
- Level: First
- Area: 156 Square Feet
- Dimensions: 13x12
Heating
- Central
Cooling
- Central Air
Appliances
- Included: Cooktop, Dishwasher, Disposal, Electric Water Heater, Microwave, Refrigerator
- Laundry: Inside, Laundry Room
Features
- Ceiling Fan(s), Crown Molding, Open Floorplan, Solid Wood Cabinets, Stone Counters, Thermostat, Tray Ceiling(s), Walk-In Closet(s)
- Flooring: Carpet, Ceramic Tile
- Windows: Window Treatments
- Has fireplace: Yes
- Fireplace features: Family Room, Wood Burning
Interior area
- Total structure area: 4,953
- Total interior livable area: 3,713 sqft
Property
Parking
- Total spaces: 3
- Parking features: Alley Access, Garage Door Opener, Garage Faces Rear, On Street
- Attached garage spaces: 3
- Has uncovered spaces: Yes
- Details: Garage Dimensions: 30x21
Features
- Levels: Two
- Stories: 2
- Patio & porch: Covered, Front Porch, Patio
- Exterior features: Courtyard
- Waterfront features: Lake
Lot
- Size: 9,638 sqft
- Residential vegetation: Mature Landscaping
Details
- Parcel number: 172230052406910
- Zoning: PD
- Special conditions: None
Construction
Type & style
- Home type: SingleFamily
- Architectural style: Traditional
- Property subtype: Single Family Residence
Materials
- Block, Stucco
- Foundation: Slab
- Roof: Shingle
Condition
- New construction: No
- Year built: 2004
Utilities & green energy
- Sewer: Public Sewer
- Water: Public
- Utilities for property: BB/HS Internet Available, Electricity Connected, Public, Sewer Connected, Sprinkler Recycled, Street Lights, Underground Utilities, Water Connected
Community & neighborhood
Security
- Security features: Fire Sprinkler System, Security System
Community
- Community features: Dock, Lake, Clubhouse, Deed Restrictions, Fitness Center, Golf Carts OK, Irrigation-Reclaimed Water, Park, Playground, Pool, Sidewalks
Location
- Region: Orlando
- Subdivision: BALDWIN PARK
HOA & financial
HOA
- Has HOA: Yes
- HOA fee: $92 monthly
- Amenities included: Fence Restrictions, Trail(s)
- Services included: Community Pool
- Association name: Stacey Fryrear Sentry Mgt.
- Association phone: 407-740-0711
Other fees
- Pet fee: $0 monthly
Other financial information
- Total actual rent: 0
Other
Other facts
- Listing terms: Cash,Conventional
- Ownership: Fee Simple
- Road surface type: Asphalt
Price history
| Date | Event | Price |
|---|---|---|
| 8/22/2025 | Sold | $1,425,000-4.4%$384/sqft |
Source: | ||
| 7/11/2025 | Pending sale | $1,490,000$401/sqft |
Source: | ||
| 6/23/2025 | Price change | $1,490,000-5.1%$401/sqft |
Source: | ||
| 6/7/2025 | Price change | $1,570,000-3.1%$423/sqft |
Source: | ||
| 5/19/2025 | Price change | $1,620,000-5.8%$436/sqft |
Source: | ||
Public tax history
| Year | Property taxes | Tax assessment |
|---|---|---|
| 2024 | $14,254 +4.8% | $673,218 +3% |
| 2023 | $13,594 +2.3% | $653,610 +3% |
| 2022 | $13,286 +1.6% | $634,573 +3% |
Find assessor info on the county website
Neighborhood: Baldwin Park
Nearby schools
GreatSchools rating
- 9/10Baldwin Park Elementary SchoolGrades: PK-5Distance: 0.4 mi
- 7/10Glenridge Middle SchoolGrades: 6-8Distance: 0.5 mi
- 7/10Winter Park High SchoolGrades: 9-12Distance: 1.2 mi
Schools provided by the listing agent
- Elementary: Baldwin Park Elementary
- Middle: Glenridge Middle
- High: Winter Park High
Source: Stellar MLS. This data may not be complete. We recommend contacting the local school district to confirm school assignments for this home.
Get a cash offer in 3 minutes
Find out how much your home could sell for in as little as 3 minutes with a no-obligation cash offer.
Estimated market value
$1,404,800
Get a cash offer in 3 minutes
Find out how much your home could sell for in as little as 3 minutes with a no-obligation cash offer.
Estimated market value
$1,404,800

