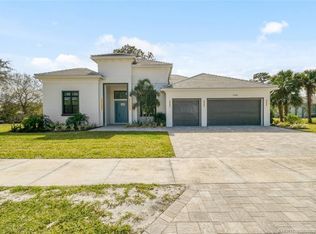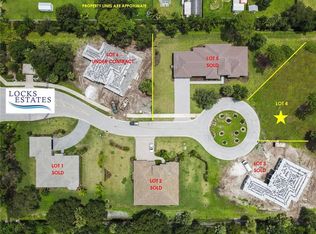NEW CONSTRUCTION slated for completed in 2021. Welcome to the exclusive gated community of Locks Estates in Southwest Stuart off of Locks Road. The Retreat floor plan will feature 3 bedrooms, 3 bathrooms, side entry 2 car garage + GOLF CART on a half-acre corner lot. Exterior details include CBS construction, IMPACT windows & doors, FLAT TILE roof, paver driveway & lush landscaping. Interior features are COFFERED ceilings, porcelain tile floorings, carpeting in bedrooms, OFFICE, BONUS ROOM & laundry room with cabinets/sink. Kitchen with feature granite counter tops & back splash, island, pantry, SS appliances, snack bar seating & casual dining. Master Bedroom will include His & Hers WALK IN closets, en-suite bathroom with DUAL vanities, FREE STANDING tub, WALK IN shower & private water closet. Community will include an unmanned gate with only 6 homes, perimeter fencing, sidewalks & street lights. Close proximity to schools, Kanner Highway, I95, parks, dining & recreation.
This property is off market, which means it's not currently listed for sale or rent on Zillow. This may be different from what's available on other websites or public sources.

