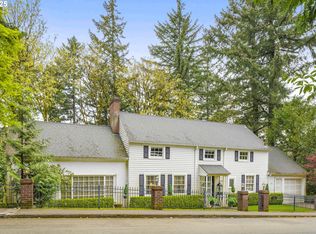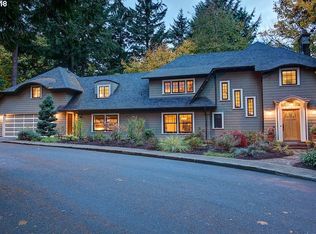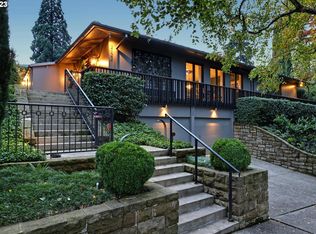Offers due September 18 by 3:00pm. Grande Dame of Portland Heights in need of a facelift! Exquisite grounds and pool that were documented in the Smithsonian. Designed by Wally Huntington. Nearly a half acre on almost flat yard. Property sold in 'as is' condition.
This property is off market, which means it's not currently listed for sale or rent on Zillow. This may be different from what's available on other websites or public sources.


