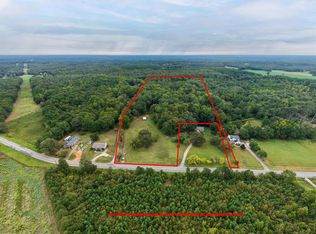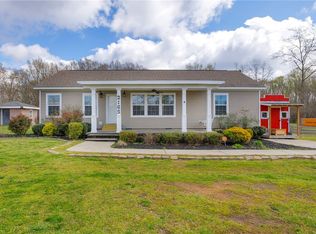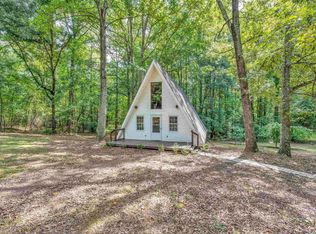ADORABLE!!!! This remodel is nothing but impressive!!! Just minutes from Fairview Road in Simpsonville. This home is updated with great upgrades and high end features found in much more expensive homes. The 3 acres of land offered with this estate could easily be cleared and used for your horses, animals or build another home for family. You will love the large bedrooms and updated bathrooms offered. The unique Master found behind a built in hidden bookcase offers an owners retreat and privacy. Many homes are advertised as "remodeled" or "move in" ready..this one meets expectations. Bring your furnishings and clothes and welcome home....Great home, Great land, Great escape, for an amazing price. This one will not last long.
This property is off market, which means it's not currently listed for sale or rent on Zillow. This may be different from what's available on other websites or public sources.


