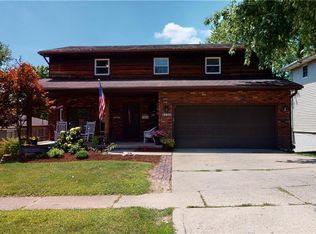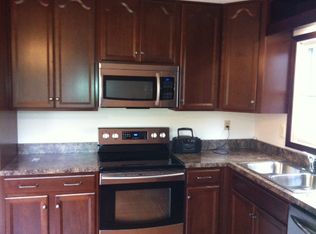Sold for $167,000
$167,000
2161 N Summit Ct, Decatur, IL 62526
4beds
3,017sqft
Single Family Residence
Built in 1967
0.57 Acres Lot
$204,000 Zestimate®
$55/sqft
$2,076 Estimated rent
Home value
$204,000
$190,000 - $220,000
$2,076/mo
Zestimate® history
Loading...
Owner options
Explore your selling options
What's special
Looking for a big house but don’t want to break the bank? This 4 bedroom (with a possible 5th), 3 bathroom home is ready for you! The home features plenty of living and entertaining space, an above ground pool, fenced in yard, and even a pond in the back. The bedrooms are huge and have large walk in closets! The finished basement walks out to the pool/deck/patio area where you have great views of the pond. Contact your realtor TODAY and go check out this home!
Zillow last checked: 8 hours ago
Listing updated: May 19, 2023 at 10:44am
Listed by:
Blake Reynolds 217-422-3335,
Main Place Real Estate
Bought with:
Lacy Woodruff, 475195075
Vieweg RE/Better Homes & Gardens Real Estate-Service First
Source: CIBR,MLS#: 6226594 Originating MLS: Central Illinois Board Of REALTORS
Originating MLS: Central Illinois Board Of REALTORS
Facts & features
Interior
Bedrooms & bathrooms
- Bedrooms: 4
- Bathrooms: 3
- Full bathrooms: 3
Primary bedroom
- Level: Upper
- Dimensions: 20 x 13.2
Bedroom
- Level: Upper
- Dimensions: 9.7 x 13.2
Bedroom
- Level: Upper
- Dimensions: 19.7 x 13.3
Bedroom
- Level: Upper
- Dimensions: 15.11 x 13.3
Primary bathroom
- Level: Lower
Primary bathroom
- Level: Upper
Bonus room
- Level: Lower
- Dimensions: 10.8 x 9.1
Dining room
- Level: Main
- Dimensions: 11.11 x 13.2
Family room
- Level: Main
- Dimensions: 15.1 x 13.3
Family room
- Level: Lower
- Dimensions: 21.2 x 13.3
Kitchen
- Level: Main
- Dimensions: 12 x 13.3
Laundry
- Level: Lower
- Dimensions: 11.7 x 10.8
Living room
- Level: Main
- Dimensions: 18.5 x 13.2
Heating
- Forced Air, Gas
Cooling
- Central Air
Appliances
- Included: Dishwasher, Gas Water Heater, Microwave, Oven, Range, Refrigerator
Features
- Bath in Primary Bedroom
- Basement: Finished,Unfinished,Full
- Number of fireplaces: 1
Interior area
- Total structure area: 3,017
- Total interior livable area: 3,017 sqft
- Finished area above ground: 2,326
- Finished area below ground: 691
Property
Features
- Levels: Two
- Stories: 2
Lot
- Size: 0.57 Acres
Details
- Parcel number: 041204352011
- Zoning: RES
- Special conditions: None
Construction
Type & style
- Home type: SingleFamily
- Architectural style: Other
- Property subtype: Single Family Residence
Materials
- Vinyl Siding
- Foundation: Basement
- Roof: Shingle
Condition
- Year built: 1967
Utilities & green energy
- Sewer: Public Sewer
- Water: Public
Community & neighborhood
Location
- Region: Decatur
- Subdivision: Ravina Park Manor 2nd Add
Other
Other facts
- Road surface type: Concrete
Price history
| Date | Event | Price |
|---|---|---|
| 5/19/2023 | Sold | $167,000-1.8%$55/sqft |
Source: | ||
| 4/28/2023 | Pending sale | $170,000$56/sqft |
Source: | ||
| 4/14/2023 | Contingent | $170,000$56/sqft |
Source: | ||
| 4/11/2023 | Price change | $170,000-5.6%$56/sqft |
Source: | ||
| 3/30/2023 | Listed for sale | $180,000+28.7%$60/sqft |
Source: | ||
Public tax history
| Year | Property taxes | Tax assessment |
|---|---|---|
| 2024 | $5,392 +13.5% | $55,701 +3.7% |
| 2023 | $4,750 +6.2% | $53,729 +8.1% |
| 2022 | $4,471 +7.5% | $49,718 +7.1% |
Find assessor info on the county website
Neighborhood: 62526
Nearby schools
GreatSchools rating
- 1/10Benjamin Franklin Elementary SchoolGrades: K-6Distance: 0.3 mi
- 1/10Stephen Decatur Middle SchoolGrades: 7-8Distance: 2.8 mi
- 2/10Macarthur High SchoolGrades: 9-12Distance: 0.9 mi
Schools provided by the listing agent
- District: Decatur Dist 61
Source: CIBR. This data may not be complete. We recommend contacting the local school district to confirm school assignments for this home.
Get pre-qualified for a loan
At Zillow Home Loans, we can pre-qualify you in as little as 5 minutes with no impact to your credit score.An equal housing lender. NMLS #10287.

