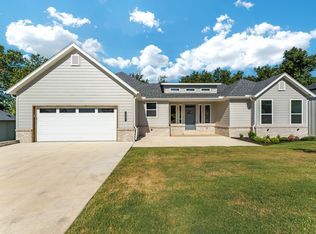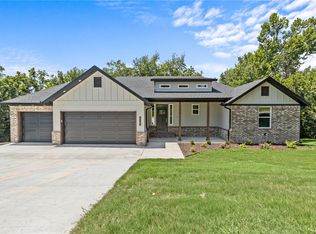Sold for $552,000
$552,000
2161 Hopkins Ln, Pea Ridge, AR 72751
4beds
2,819sqft
Single Family Residence
Built in 2022
0.36 Acres Lot
$556,300 Zestimate®
$196/sqft
$2,471 Estimated rent
Home value
$556,300
Estimated sales range
Not available
$2,471/mo
Zestimate® history
Loading...
Owner options
Explore your selling options
What's special
Reduced again to sell fast - compare with others in the area. Golfer's dream location and home. Beautiful 2022 built 4 bed, 2.5 bath, 2 living areas, walkout basement, open floorplan with 3 car garage in Pea Ridge with easy access to Rogers. Located just above Big Sugar Golf Club. This home has tons of storage!! So much to offer - custom blinds ($6600 cost - including blackout blinds) throughout; Luxury vinyl plank flooring, tile and carpet; Large primary suite with large bath and HUGE closet. On the main level, in addition of the primary suite, you have an open L/R to kitchen, Eat-in-Kitchen, large pantry, gas range, lots of cabinets and countertop, screened patio - perfect of entertaining... On the lower level you have a family room, three bedrooms, a full bath, and tons of storage. Leaf filter system installed by owners ($5400 cost). Quality throughout
Zillow last checked: 8 hours ago
Listing updated: March 17, 2025 at 06:37am
Listed by:
Jim Brandon 479-903-1960,
REMAX Real Estate Results
Bought with:
Richard Murtha, SA00087838
Collier & Associates- Rogers Branch
Source: ArkansasOne MLS,MLS#: 1286354 Originating MLS: Northwest Arkansas Board of REALTORS MLS
Originating MLS: Northwest Arkansas Board of REALTORS MLS
Facts & features
Interior
Bedrooms & bathrooms
- Bedrooms: 4
- Bathrooms: 3
- Full bathrooms: 2
- 1/2 bathrooms: 1
Primary bedroom
- Level: Main
- Dimensions: 14.8 x 15.0
Bedroom
- Level: Basement
- Dimensions: 12.0 x 11.5
Bedroom
- Level: Basement
- Dimensions: 11.2 x 10.10
Bedroom
- Level: Basement
- Dimensions: 14.3 x 12.0
Primary bathroom
- Level: Main
- Dimensions: 10.0 x 12.9
Bathroom
- Level: Basement
- Dimensions: 14.7 x 5.7
Eat in kitchen
- Level: Main
- Dimensions: 12.0 x 9.0
Family room
- Level: Basement
- Dimensions: 16.7 x 14.5
Garage
- Level: Main
- Dimensions: 21.7 x 32.7
Half bath
- Level: Main
- Dimensions: 7.2 x 4.9
Kitchen
- Level: Main
- Dimensions: 14.5 x 13.2
Living room
- Level: Main
- Dimensions: 16.0 x 21.5
Utility room
- Level: Basement
- Dimensions: 6.6 x 6.0
Heating
- Central, Gas
Cooling
- Electric
Appliances
- Included: Dishwasher, Exhaust Fan, Electric Water Heater, Disposal, Gas Oven, Gas Range, Microwave, Self Cleaning Oven, Plumbed For Ice Maker
- Laundry: Washer Hookup, Dryer Hookup
Features
- Attic, Built-in Features, Ceiling Fan(s), Cathedral Ceiling(s), Eat-in Kitchen, Pantry, Programmable Thermostat, Quartz Counters, Split Bedrooms, Walk-In Closet(s), Window Treatments, Multiple Living Areas, Mud Room, Storage
- Flooring: Carpet, Ceramic Tile, Luxury Vinyl Plank
- Windows: Double Pane Windows, Vinyl, Blinds
- Basement: Finished,Walk-Out Access,Crawl Space
- Number of fireplaces: 1
- Fireplace features: Gas Log, Living Room
Interior area
- Total structure area: 2,819
- Total interior livable area: 2,819 sqft
Property
Parking
- Total spaces: 3
- Parking features: Attached, Garage, Garage Door Opener, Workshop in Garage
- Has attached garage: Yes
- Covered spaces: 3
Features
- Levels: Two
- Stories: 2
- Patio & porch: Balcony, Covered, Patio, Porch, Screened
- Exterior features: Concrete Driveway
- Pool features: None
- Fencing: None
- Waterfront features: None
Lot
- Size: 0.36 Acres
- Features: City Lot, None, Sloped, Close to Clubhouse
Details
- Additional structures: None
- Parcel number: 1301398000
- Zoning description: Residential
- Special conditions: None
Construction
Type & style
- Home type: SingleFamily
- Architectural style: Traditional
- Property subtype: Single Family Residence
Materials
- Brick, Other, See Remarks
- Foundation: Crawlspace, Slab
- Roof: Architectural,Shingle
Condition
- New construction: No
- Year built: 2022
Utilities & green energy
- Sewer: Public Sewer
- Water: Public
- Utilities for property: Electricity Available, Natural Gas Available, Sewer Available, Water Available
Community & neighborhood
Security
- Security features: Smoke Detector(s)
Community
- Community features: Golf, Sidewalks
Location
- Region: Pea Ridge
- Subdivision: Sugar Creek
HOA & financial
HOA
- Has HOA: Yes
- HOA fee: $100 annually
- Services included: See Agent
Price history
| Date | Event | Price |
|---|---|---|
| 3/14/2025 | Sold | $552,000-0.7%$196/sqft |
Source: | ||
| 12/30/2024 | Price change | $555,900-0.7%$197/sqft |
Source: | ||
| 11/5/2024 | Price change | $559,900-2.6%$199/sqft |
Source: | ||
| 10/11/2024 | Price change | $574,900-0.8%$204/sqft |
Source: | ||
| 9/11/2024 | Listed for sale | $579,500+6.5%$206/sqft |
Source: | ||
Public tax history
| Year | Property taxes | Tax assessment |
|---|---|---|
| 2024 | $5,009 +2123% | $97,736 +2472% |
| 2023 | $225 | $3,800 |
| 2022 | $225 +8.8% | $3,800 |
Find assessor info on the county website
Neighborhood: 72751
Nearby schools
GreatSchools rating
- 8/10Pea Ridge Intermediate SchoolGrades: 3-4Distance: 2.3 mi
- 5/10Pea Ridge Junior High SchoolGrades: 7-9Distance: 2.7 mi
- 5/10Pea Ridge High SchoolGrades: 10-12Distance: 2.7 mi
Schools provided by the listing agent
- District: Pea Ridge
Source: ArkansasOne MLS. This data may not be complete. We recommend contacting the local school district to confirm school assignments for this home.
Get pre-qualified for a loan
At Zillow Home Loans, we can pre-qualify you in as little as 5 minutes with no impact to your credit score.An equal housing lender. NMLS #10287.
Sell for more on Zillow
Get a Zillow Showcase℠ listing at no additional cost and you could sell for .
$556,300
2% more+$11,126
With Zillow Showcase(estimated)$567,426

