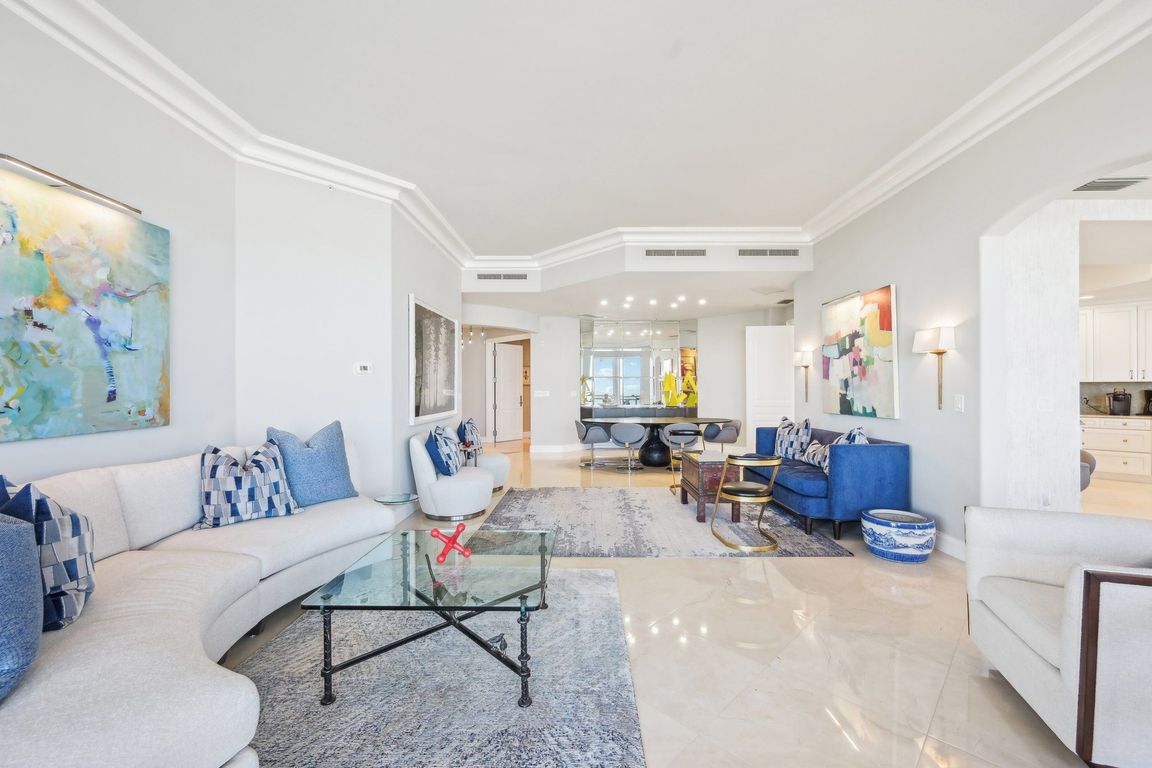
For sale
$3,995,000
3beds
3,437sqft
2161 Gulf Of Mexico Dr UNIT 6, Longboat Key, FL 34228
3beds
3,437sqft
Condominium
Built in 2001
2 Attached garage spaces
$1,162 price/sqft
$5,769 monthly HOA fee
What's special
East-facing balconyHeated swimming poolSummer kitchenPrivate resident-only elevatorOpen-concept layoutTrellis-shaded seating areasBreakfast nook
Unparalleled Gulf-front luxury awaits in this rare, third-floor residence at the exclusive En Provence on Longboat Key. With only 21 residences in this sought-after community, this exceptional home offers the privacy of a single-family home combined with resort-style amenities. Spanning nearly 3,500 square feet, this beach getaway shares the floor with ...
- 49 days |
- 2,070 |
- 4 |
Source: Stellar MLS,MLS#: A4663451 Originating MLS: Sarasota - Manatee
Originating MLS: Sarasota - Manatee
Travel times
Living Room
Kitchen
Primary Bedroom
Zillow last checked: 7 hours ago
Listing updated: August 29, 2025 at 06:13am
Listing Provided by:
Roger Pettingell 941-387-1840,
COLDWELL BANKER REALTY 941-383-6411,
Thomas Arbuckle 941-356-0638,
COLDWELL BANKER REALTY
Source: Stellar MLS,MLS#: A4663451 Originating MLS: Sarasota - Manatee
Originating MLS: Sarasota - Manatee

Facts & features
Interior
Bedrooms & bathrooms
- Bedrooms: 3
- Bathrooms: 3
- Full bathrooms: 3
Rooms
- Room types: Family Room, Great Room, Utility Room
Primary bedroom
- Features: Ceiling Fan(s), En Suite Bathroom, Walk-In Closet(s)
- Level: First
- Area: 320 Square Feet
- Dimensions: 20x16
Bedroom 2
- Features: Ceiling Fan(s), Dual Sinks, En Suite Bathroom, Shower No Tub, Split Vanities, Stone Counters, Walk-In Closet(s)
- Level: First
- Area: 195 Square Feet
- Dimensions: 15x13
Bedroom 3
- Features: Built-In Shelving, Ceiling Fan(s), Built-in Features, Walk-In Closet(s)
- Level: First
- Area: 182 Square Feet
- Dimensions: 14x13
Primary bathroom
- Features: Built-In Shelving, Dual Sinks, En Suite Bathroom, Makeup/Vanity Space, Split Vanities, Stone Counters, Tall Countertops, Water Closet/Priv Toilet
- Level: First
- Area: 224 Square Feet
- Dimensions: 16x14
Balcony porch lanai
- Level: First
- Area: 121 Square Feet
- Dimensions: 11x11
Balcony porch lanai
- Level: First
- Area: 351 Square Feet
- Dimensions: 27x13
Dining room
- Features: Built-In Shelving
- Level: First
- Area: 195 Square Feet
- Dimensions: 15x13
Family room
- Features: Built-In Shelving, Ceiling Fan(s)
- Level: First
- Area: 272 Square Feet
- Dimensions: 16x17
Foyer
- Level: First
- Area: 90 Square Feet
- Dimensions: 10x9
Kitchen
- Features: Breakfast Bar, Built-In Shelving, Built-in Features, Granite Counters, Kitchen Island, Tall Countertops, Pantry
- Level: First
- Area: 238 Square Feet
- Dimensions: 17x14
Laundry
- Features: Linen Closet
- Level: First
- Area: 60 Square Feet
- Dimensions: 10x6
Living room
- Level: First
- Area: 396 Square Feet
- Dimensions: 22x18
Heating
- Central, Electric, Zoned
Cooling
- Central Air, Zoned
Appliances
- Included: Oven, Cooktop, Disposal, Dryer, Microwave, Refrigerator
- Laundry: Inside, Laundry Room
Features
- Built-in Features, Ceiling Fan(s), Crown Molding, Eating Space In Kitchen, Elevator, High Ceilings, Kitchen/Family Room Combo, Living Room/Dining Room Combo, Open Floorplan, Solid Surface Counters, Solid Wood Cabinets, Split Bedroom, Stone Counters, Tray Ceiling(s), Walk-In Closet(s)
- Flooring: Carpet, Porcelain Tile, Hardwood
- Doors: French Doors, Outdoor Grill, Outdoor Kitchen, Sliding Doors
- Windows: Shades, Window Treatments
- Has fireplace: No
- Common walls with other units/homes: End Unit
Interior area
- Total structure area: 4,024
- Total interior livable area: 3,437 sqft
Video & virtual tour
Property
Parking
- Total spaces: 2
- Parking features: Circular Driveway, Garage Door Opener, Garage Faces Side, Guest, Oversized, Under Building
- Attached garage spaces: 2
- Has uncovered spaces: Yes
Features
- Levels: One
- Stories: 1
- Patio & porch: Deck, Front Porch, Rear Porch
- Exterior features: Balcony, Irrigation System, Lighting, Outdoor Grill, Outdoor Kitchen
- Pool features: Deck, Gunite, Heated, In Ground, Lighting, Outside Bath Access
- Has spa: Yes
- Spa features: Heated, In Ground
- Has view: Yes
- View description: Pool, Water, Beach, Gulf/Ocean - Full
- Has water view: Yes
- Water view: Water,Beach,Gulf/Ocean - Full
- Waterfront features: Waterfront, Beach, Gulf/Ocean, Beach Access, Beach - Access Deeded, Gulf/Ocean Access
- Body of water: GULF OF MEXICO
Lot
- Size: 5.76 Acres
- Features: Flood Insurance Required, FloodZone, In County, Landscaped, Near Golf Course, Near Marina, Oversized Lot, Private, Sidewalk
- Residential vegetation: Mature Landscaping, Trees/Landscaped
Details
- Additional structures: Gazebo, Outdoor Kitchen
- Parcel number: 0008043020
- Zoning: R6MX
- Special conditions: None
Construction
Type & style
- Home type: Condo
- Architectural style: Custom,Elevated
- Property subtype: Condominium
Materials
- Concrete
- Foundation: Raised
- Roof: Tile
Condition
- New construction: No
- Year built: 2001
Details
- Builder model: RESIDENCE 1
Utilities & green energy
- Sewer: Public Sewer
- Water: Public
- Utilities for property: Cable Available, Electricity Connected, Natural Gas Connected, Phone Available, Public, Sewer Connected, Underground Utilities, Water Connected
Community & HOA
Community
- Features: Water Access, Waterfront, Association Recreation - Owned, Buyer Approval Required, Clubhouse, Community Mailbox, Deed Restrictions, Fitness Center, Gated Community - Guard, Pool, Sidewalks
- Security: Fire Alarm, Gated Community, Security Gate, Smoke Detector(s)
- Subdivision: EN PROVENCE
HOA
- Has HOA: Yes
- Amenities included: Clubhouse, Elevator(s), Fitness Center, Gated, Maintenance, Pool, Recreation Facilities, Security, Spa/Hot Tub, Vehicle Restrictions
- Services included: 24-Hour Guard, Community Pool, Reserve Fund, Insurance, Maintenance Structure, Maintenance Grounds, Manager, Pool Maintenance, Private Road, Recreational Facilities, Security, Sewer, Trash, Water
- HOA fee: $5,769 monthly
- HOA name: ANDREA LADOLCETTA - CASTLE GROUP
- HOA phone: 941-387-9882
- Pet fee: $0 monthly
Location
- Region: Longboat Key
Financial & listing details
- Price per square foot: $1,162/sqft
- Tax assessed value: $3,344,900
- Annual tax amount: $37,257
- Date on market: 8/28/2025
- Ownership: Fee Simple
- Total actual rent: 0
- Electric utility on property: Yes
- Road surface type: Brick, Paved