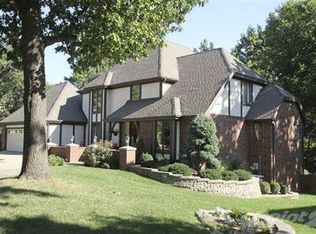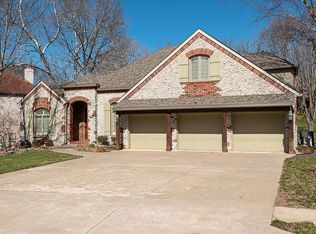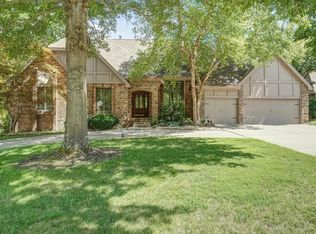Completely renovated European Villa in Ravenwood South. Nestled along a creek bed on a huge heavily treed lot. tall sycamores hover over this 10,000 sqft. gorgeous home. Complete luxury, with quality finishes! Custom kitchen featuring Alpine cabinetry, granite tops, Thermadore & Subzero appliances, double oven, dual dishwashers, two fridges, two islands, two sinks, huge pantry and mud room. Grand entry and formal living room with two story wall of windows and gas log fireplace. Hearth room with gas log fireplace. The largest master suite on the market with lavish master bath, two massive closets, beautiful garden tub and access to the upstairs family room. exceptional basement with wet bar, gym, rec room and living with wood burning fireplace! Fantastic underground workshop/storage.
This property is off market, which means it's not currently listed for sale or rent on Zillow. This may be different from what's available on other websites or public sources.



