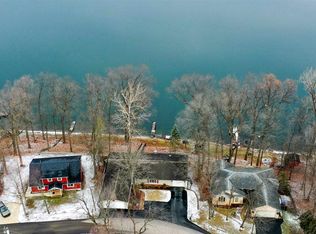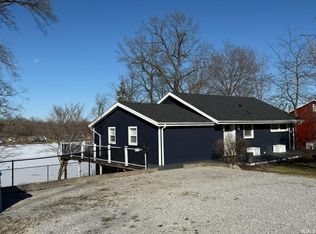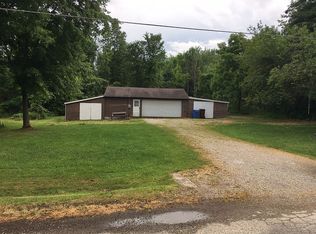Closed
$590,000
2161 E Crampton Rd, Columbia City, IN 46725
4beds
2,600sqft
Single Family Residence
Built in 1950
0.34 Acres Lot
$600,700 Zestimate®
$--/sqft
$2,914 Estimated rent
Home value
$600,700
$499,000 - $721,000
$2,914/mo
Zestimate® history
Loading...
Owner options
Explore your selling options
What's special
Nestled on the tranquil shores of Big Cedar Lake, 2161 E Crampton Road offers the perfect blend of luxury, comfort, and lakefront living. This stunning 4-bedroom, 3.5-bath retreat spans over 2,600 square feet and is designed to maximize both elegance and relaxation. Soaring ceilings and expansive windows fill the home with natural light and capture breathtaking water views from nearly every room. The gourmet kitchen boasts high-end finishes, custom cabinetry, and a seamless flow into the open-concept living and dining areas—ideal for both entertaining and everyday living. The primary suite is a true sanctuary with spa-like amenities and private walkout access overlooking the lake. Outside, a spacious deck and patio provide the ultimate setting for entertaining, while the private dock invites you to enjoy boating, fishing, and swimming just steps from your back door. Perfectly combining modern sophistication with serene surroundings, this property delivers an unmatched lifestyle opportunity in Columbia City’s premier tri-lake community.
Zillow last checked: 8 hours ago
Listing updated: October 29, 2025 at 01:39pm
Listed by:
Brock Noye 260-888-4343,
Noll Team Real Estate
Bought with:
Jody Dorais, RB24001454
Mike Thomas Assoc., Inc
Mike Thomas Assoc., Inc
Source: IRMLS,MLS#: 202538110
Facts & features
Interior
Bedrooms & bathrooms
- Bedrooms: 4
- Bathrooms: 4
- Full bathrooms: 3
- 1/2 bathrooms: 1
- Main level bedrooms: 2
Bedroom 1
- Level: Lower
Bedroom 2
- Level: Upper
Dining room
- Level: Main
- Area: 168
- Dimensions: 14 x 12
Kitchen
- Level: Main
- Area: 196
- Dimensions: 14 x 14
Living room
- Level: Main
- Area: 276
- Dimensions: 23 x 12
Heating
- Forced Air
Cooling
- Central Air
Appliances
- Laundry: Electric Dryer Hookup
Features
- 1st Bdrm En Suite, Ceiling-9+, Ceiling Fan(s), Walk-In Closet(s), Countertops-Solid Surf, Split Br Floor Plan
- Basement: Walk-Out Access,Finished
- Attic: Storage,Walk-up
- Number of fireplaces: 1
- Fireplace features: Dining Room
Interior area
- Total structure area: 2,600
- Total interior livable area: 2,600 sqft
- Finished area above ground: 2,080
- Finished area below ground: 520
Property
Parking
- Total spaces: 4
- Parking features: Detached
- Garage spaces: 4
Features
- Levels: Multi-Story (3+)
- Has view: Yes
- View description: Water
- Has water view: Yes
- Water view: Water
- Waterfront features: Waterfront-High Bank, Deck on Waterfront, Frontage Lot, Ski Lake, Lake
- Body of water: Big Cedar Lake
- Frontage length: Channel/Canal Frontage(0),Water Frontage(80)
Lot
- Size: 0.34 Acres
- Dimensions: 81X180
- Features: Few Trees, Sloped
Details
- Parcel number: 920311108009.000011
Construction
Type & style
- Home type: SingleFamily
- Property subtype: Single Family Residence
Materials
- Cedar
Condition
- New construction: No
- Year built: 1950
Utilities & green energy
- Sewer: City
- Water: Well
Community & neighborhood
Location
- Region: Columbia City
- Subdivision: Big Cedar Lake
Price history
| Date | Event | Price |
|---|---|---|
| 10/29/2025 | Sold | $590,000-4% |
Source: | ||
| 10/17/2025 | Pending sale | $614,900 |
Source: | ||
| 9/19/2025 | Listed for sale | $614,900-3.2% |
Source: | ||
| 6/1/2025 | Listing removed | $634,900 |
Source: | ||
| 5/27/2025 | Price change | $634,900-1.6% |
Source: | ||
Public tax history
| Year | Property taxes | Tax assessment |
|---|---|---|
| 2024 | $7,517 +15.7% | $536,700 +11.4% |
| 2023 | $6,499 +101.1% | $481,900 +12.7% |
| 2022 | $3,232 +76.3% | $427,500 +19.6% |
Find assessor info on the county website
Neighborhood: 46725
Nearby schools
GreatSchools rating
- 5/10Northern Heights Elementary SchoolGrades: K-5Distance: 2.4 mi
- 4/10Indian Springs Middle SchoolGrades: 6-8Distance: 8.2 mi
- 8/10Columbia City High SchoolGrades: 9-12Distance: 7.9 mi
Schools provided by the listing agent
- Elementary: Northern Heights
- Middle: Indian Springs
- High: Columbia City
- District: Whitley CO Cons Schools
Source: IRMLS. This data may not be complete. We recommend contacting the local school district to confirm school assignments for this home.

Get pre-qualified for a loan
At Zillow Home Loans, we can pre-qualify you in as little as 5 minutes with no impact to your credit score.An equal housing lender. NMLS #10287.


