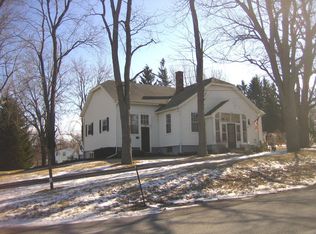DREAM COUNTRY ESTATE...the total package! This beautiful parcel offers privacy and 360 degrees of view**2 STORY OUTBUILDING (34x48) plus 3 car attached garage (both heated)**The interior opens up to high ceilings, skylights, tons of light**SPECTACULAR REMODELED KITCHEN & MASTER BATH**High end SS appliances/Brookhaven cabinetry/ granite tops**STUNNING GREAT ROOM open to dining area**Fabulous screened porch that feels like an Adirondack room, extensive Trex decking (gated), heated IG POOL, gorgeous landscaping**FINISHED REC RM in WALKOUT LOWER LEVEL**VERY SPECIAL OFFERING!
This property is off market, which means it's not currently listed for sale or rent on Zillow. This may be different from what's available on other websites or public sources.
