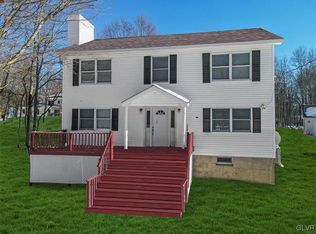Sold for $275,000
$275,000
2161 Bushkill Cir, Bushkill, PA 18324
4beds
2,383sqft
Single Family Residence
Built in 1971
0.4 Acres Lot
$280,700 Zestimate®
$115/sqft
$2,561 Estimated rent
Home value
$280,700
$239,000 - $331,000
$2,561/mo
Zestimate® history
Loading...
Owner options
Explore your selling options
What's special
Price to sell now! Motivated Seller! Bring all offers! Welcome to this beautifully renovated 4-bedroom, 3-bath raised ranch, perfectly situated in an amenity-filled community! Walk to the Pool and Tennis Courts! This stunning home seamlessly blends modern upgrades with comfortable living, offering a spacious and inviting atmosphere. Enjoy the warmth of the cozy fireplace in the living room. Entertain on the huge wraparound deck! Whether this is your primary home or a vacation getaway there is room for everyone! Brand new GE SS appliances to enjoy and make daily life a breeze!
Zillow last checked: 8 hours ago
Listing updated: August 29, 2025 at 03:44am
Listed by:
James J Astromsky 315-882-1006,
RE/MAX Crossroads
Bought with:
Heather M. DAdamo, AB065504
Coldwell Banker Town & Country - Clarks Summit
Source: PMAR,MLS#: PM-121477
Facts & features
Interior
Bedrooms & bathrooms
- Bedrooms: 4
- Bathrooms: 3
- Full bathrooms: 3
Primary bedroom
- Level: Main
- Area: 130
- Dimensions: 13 x 10
Bedroom 2
- Level: Main
- Area: 140
- Dimensions: 14 x 10
Bedroom 3
- Level: Main
- Area: 132
- Dimensions: 12 x 11
Bedroom 4
- Level: Lower
- Area: 169
- Dimensions: 13 x 13
Primary bathroom
- Level: Main
- Area: 35
- Dimensions: 7 x 5
Bathroom 2
- Level: Main
- Area: 48
- Dimensions: 8 x 6
Bathroom 3
- Level: Lower
- Area: 42
- Dimensions: 7 x 6
Bonus room
- Level: Lower
- Area: 99
- Dimensions: 11 x 9
Den
- Level: Lower
- Area: 105
- Dimensions: 15 x 7
Dining room
- Level: Main
- Area: 153
- Dimensions: 17 x 9
Family room
- Level: Lower
- Area: 264
- Dimensions: 24 x 11
Kitchen
- Level: Main
- Area: 104
- Dimensions: 13 x 8
Laundry
- Level: Lower
- Area: 42
- Dimensions: 7 x 6
Living room
- Level: Main
- Area: 315
- Dimensions: 21 x 15
Heating
- Baseboard, Electric
Cooling
- None
Appliances
- Included: Electric Range, Refrigerator, Water Heater, Dishwasher, Microwave, Washer, Dryer
- Laundry: Electric Dryer Hookup, Washer Hookup
Features
- Other
- Flooring: Ceramic Tile, Laminate, Tile
- Number of fireplaces: 1
- Common walls with other units/homes: No Common Walls
Interior area
- Total structure area: 2,383
- Total interior livable area: 2,383 sqft
- Finished area above ground: 1,196
- Finished area below ground: 1,187
Property
Features
- Levels: One and One Half
- Stories: 1
- Patio & porch: Deck
- Has private pool: Yes
Lot
- Size: 0.40 Acres
- Features: Wooded, Interior Lot
Details
- Parcel number: 193.020448 044043
- Zoning description: Residential
Construction
Type & style
- Home type: SingleFamily
- Architectural style: Raised Ranch
- Property subtype: Single Family Residence
Materials
- T1-11
- Roof: Asphalt,Fiberglass
Condition
- Year built: 1971
Utilities & green energy
- Electric: 200+ Amp Service
- Sewer: Septic Tank
- Water: Public
Community & neighborhood
Security
- Security features: Smoke Detector(s)
Location
- Region: Bushkill
- Subdivision: Pine Ridge
HOA & financial
HOA
- Has HOA: Yes
- HOA fee: $800 annually
- Amenities included: Clubhouse, Playground, Outdoor Pool, Tennis Court(s)
- Services included: Snow Removal, Maintenance Road
Other
Other facts
- Listing terms: Cash,Conventional,FHA,USDA Loan
- Road surface type: Paved
Price history
| Date | Event | Price |
|---|---|---|
| 8/28/2025 | Sold | $275,000-1.8%$115/sqft |
Source: PMAR #PM-121477 Report a problem | ||
| 7/28/2025 | Pending sale | $279,900$117/sqft |
Source: PMAR #PM-121477 Report a problem | ||
| 7/15/2025 | Price change | $279,900-1.8%$117/sqft |
Source: PMAR #PM-121477 Report a problem | ||
| 6/11/2025 | Price change | $285,000-1.7%$120/sqft |
Source: PMAR #PM-121477 Report a problem | ||
| 5/22/2025 | Listed for sale | $289,900$122/sqft |
Source: PMAR #PM-121477 Report a problem | ||
Public tax history
| Year | Property taxes | Tax assessment |
|---|---|---|
| 2025 | $5,354 +1.6% | $32,640 |
| 2024 | $5,272 +1.5% | $32,640 |
| 2023 | $5,192 +3.2% | $32,640 |
Find assessor info on the county website
Neighborhood: 18324
Nearby schools
GreatSchools rating
- 6/10Bushkill El SchoolGrades: K-5Distance: 2.4 mi
- 3/10Lehman Intermediate SchoolGrades: 6-8Distance: 2.7 mi
- 3/10East Stroudsburg Senior High School NorthGrades: 9-12Distance: 2.8 mi
Get a cash offer in 3 minutes
Find out how much your home could sell for in as little as 3 minutes with a no-obligation cash offer.
Estimated market value
$280,700

