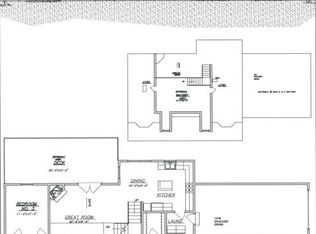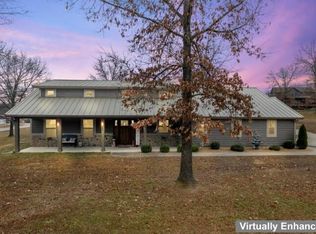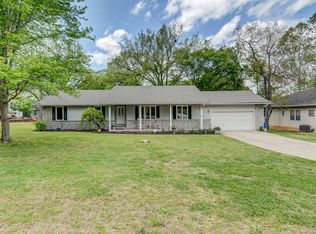Virtual tour in photo section of listing of same floor plan. All pictures are of similar home, finishes/colors will vary. Construction not started. The Santa Fe floor plan offers 3 bedrooms and 2 bathrooms in a split layout. The master suite has a large walk in closet, double vanity, and ceramic tile in the master bath. The kitchen features a modern layout with under-mount corner sink and stove, ceramic tile, and granite counter tops. Large great room with arch top doorways and a gas self venting fireplace. Outside you will find 2 nearly flat acres, a stone front and a two car garage. The location of this soon to be built home is close to 65 hwy for easy access to Branson attractions!
This property is off market, which means it's not currently listed for sale or rent on Zillow. This may be different from what's available on other websites or public sources.



