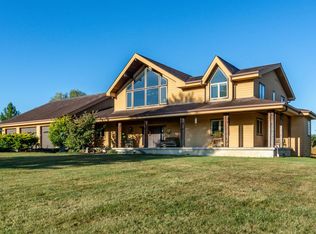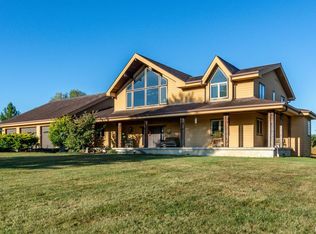Surround yourself with beauty on this stunning 127 acre estate that includes 52 wooded classified acres, 35 acres of corn fields, a secondary farm house, and the cherry on top - a post and beam Lindal Cedar Home with a three car garage and stunning rustic contemporary style. A wall of glass greets you in the open, two-story great room with a beautiful view and stunning hardwood flooring. The primary luxury suite is located on the main floor plus a secondary bedroom on the main currently used as a private office. Upstairs you will find two bedrooms with Jack and Jill bath, plus the great room loft overlook with media space. Gourmet kitchen with two-story expanse features an entertaining island, hickory custom cabinetry, access to the screened porch, and a secondary stair that leads to the separate unfinished bonus room. The lower level has been finished for recreation and family space and includes a full bath, storage area, and utility stair up to the three car garage. This spectacular home with big sky has high caliber finishes that include maple hardwoods, ceramic tile, top end mechanicals, 400 amp service and zoned heating. Located conveniently to I-37 and I-69 access plus great convenience to Stone Crest golf course and Lake Monroe recreation. This property is being sold with the original 1945 bungalow that is currently being rented at (2109 Spencer Pike Rd).
This property is off market, which means it's not currently listed for sale or rent on Zillow. This may be different from what's available on other websites or public sources.


