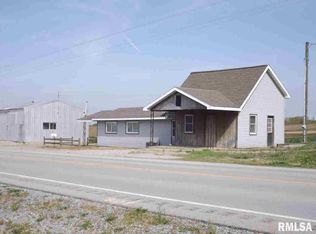Sold for $148,000 on 09/29/23
$148,000
21606 Corinth Rd, Thompsonville, IL 62890
4beds
2,624sqft
Single Family Residence, Residential
Built in 1972
1.2 Acres Lot
$206,200 Zestimate®
$56/sqft
$1,711 Estimated rent
Home value
$206,200
$186,000 - $229,000
$1,711/mo
Zestimate® history
Loading...
Owner options
Explore your selling options
What's special
4 bedroom 2 bath home on slightly over 1 acre. This home has even more rooms in the finished basement with epoxy floors. The main level includes the living room, kitchen with appliances included, dining room, 2 bedrooms and a full bathroom. Walking through the largest bedroom upstairs will take you into the full bathroom as well as the 4th bedroom. The basement includes a large living space, the laundry/utility room and 2 additional rooms with closets. Outside has a partially fenced in yard as well as some woods, a large screened in porch, separate patio area, and a detached 2 car garage.
Zillow last checked: 8 hours ago
Listing updated: September 30, 2023 at 01:01pm
Listed by:
Brooke Schimp Cell:618-926-6713,
House 2 Home Realty Marion
Bought with:
Brooke Schimp, 475.173795
House 2 Home Realty Marion
Source: RMLS Alliance,MLS#: QC4245596 Originating MLS: Quad City Area Realtor Association
Originating MLS: Quad City Area Realtor Association

Facts & features
Interior
Bedrooms & bathrooms
- Bedrooms: 4
- Bathrooms: 2
- Full bathrooms: 2
Bedroom 1
- Level: Main
- Dimensions: 9ft 4in x 11ft 4in
Bedroom 2
- Level: Main
- Dimensions: 9ft 0in x 12ft 8in
Bedroom 3
- Level: Upper
- Dimensions: 16ft 11in x 21ft 1in
Bedroom 4
- Level: Upper
- Dimensions: 10ft 8in x 14ft 1in
Other
- Level: Main
- Dimensions: 11ft 9in x 8ft 11in
Other
- Area: 792
Kitchen
- Level: Main
- Dimensions: 11ft 3in x 11ft 5in
Laundry
- Level: Basement
- Dimensions: 10ft 9in x 11ft 11in
Living room
- Level: Main
- Dimensions: 13ft 4in x 17ft 7in
Main level
- Area: 996
Upper level
- Area: 836
Heating
- Heat Pump
Cooling
- Central Air, Heat Pump
Appliances
- Included: Dishwasher, Range, Refrigerator
Features
- Basement: Finished
Interior area
- Total structure area: 1,832
- Total interior livable area: 2,624 sqft
Property
Parking
- Total spaces: 2
- Parking features: Detached
- Garage spaces: 2
- Details: Number Of Garage Remotes: 0
Features
- Patio & porch: Patio, Screened
Lot
- Size: 1.20 Acres
- Dimensions: 1.2 acres
- Features: Sloped
Details
- Additional parcels included: 0421200009
- Parcel number: 0416400008
Construction
Type & style
- Home type: SingleFamily
- Property subtype: Single Family Residence, Residential
Materials
- Vinyl Siding
- Roof: Shingle
Condition
- New construction: No
- Year built: 1972
Utilities & green energy
- Sewer: Septic Tank
- Water: Public
Community & neighborhood
Location
- Region: Thompsonville
- Subdivision: None
Price history
| Date | Event | Price |
|---|---|---|
| 9/29/2023 | Sold | $148,000+2.1%$56/sqft |
Source: | ||
| 8/21/2023 | Contingent | $145,000$55/sqft |
Source: | ||
| 8/16/2023 | Listed for sale | $145,000+3.6%$55/sqft |
Source: | ||
| 7/28/2022 | Sold | $140,000-11.9%$53/sqft |
Source: | ||
| 6/27/2022 | Contingent | $159,000$61/sqft |
Source: | ||
Public tax history
| Year | Property taxes | Tax assessment |
|---|---|---|
| 2023 | $75 -19% | $1,090 -14.8% |
| 2022 | $92 -2.7% | $1,280 +4.1% |
| 2021 | $95 +1.4% | $1,230 +6% |
Find assessor info on the county website
Neighborhood: 62890
Nearby schools
GreatSchools rating
- 8/10Lincoln Elementary SchoolGrades: 3-4Distance: 1.4 mi
- 2/10Washington Elementary SchoolGrades: 5-8Distance: 8.9 mi
- 4/10Johnston City High SchoolGrades: 9-12Distance: 8.9 mi
Schools provided by the listing agent
- High: Johnston City
Source: RMLS Alliance. This data may not be complete. We recommend contacting the local school district to confirm school assignments for this home.

Get pre-qualified for a loan
At Zillow Home Loans, we can pre-qualify you in as little as 5 minutes with no impact to your credit score.An equal housing lender. NMLS #10287.
