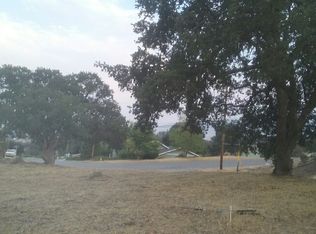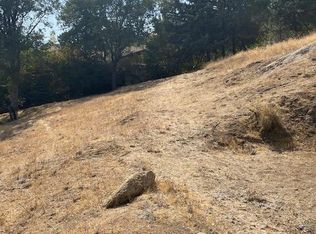Huge Price Drop! Priced well below the Zestimate! This home is approximately 3901 sq. ft per most recent appraisal. Crown Jewel of West Golden Hills captures the three (3) most important points in buying a home. Location, location AND location. On a quiet cul-de-sac tucked into the majestic oak trees and rock formations with breathtaking views and nature at your living room window, this is a must see home. Also boasts waterfalls, ponds, fountains and has irrigation throughout the property. The pond has both fish and crawdads and draws in the local deer, fox, and occasional bobcat. There is just too much to list about the privacy and solitude this house brings. Inside the house is freshly painted and has new carpet in living room and new wood plank tile in the entry, dining room, kitchen, hallway, and one bathroom. The fireplace has beautiful stonework and large custom mantle with recessed lighting in it. Kitchen has all of the newest Samsung black stainless steel appliances including an induction stove top with hood, double oven, dishwasher, and refrigerator, with granite countertops throughout. The sunroom/game room has an indoor hot tub and plenty of space to entertain. This room also has its own pellet stove for those days you want to enjoy a warm cup of coffee outside on the porch but want the warmth of being inside. This room is nothing short of amazing with its beautiful knotty pine tongue and groove vaulted ceilings and huge windows bringing in the sunlight and nature. Downstairs has a bedroom, bathroom, kitchen area and small living room for guest quarters or rental income.
This property is off market, which means it's not currently listed for sale or rent on Zillow. This may be different from what's available on other websites or public sources.


