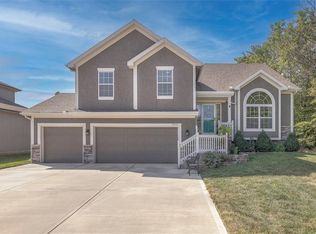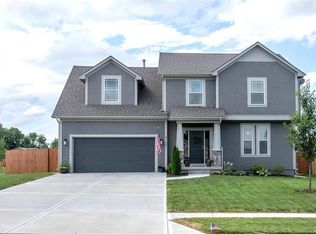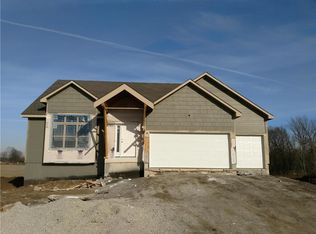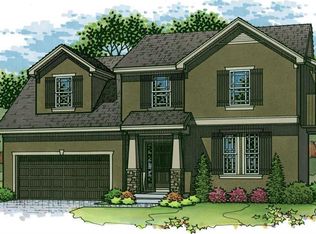Sold
Price Unknown
21603 W Spring St, Spring Hill, KS 66083
4beds
1,752sqft
Single Family Residence
Built in 2017
0.26 Acres Lot
$396,400 Zestimate®
$--/sqft
$2,449 Estimated rent
Home value
$396,400
$377,000 - $416,000
$2,449/mo
Zestimate® history
Loading...
Owner options
Explore your selling options
What's special
Welcome to your dream home! This stunning 2-story home boasts 4 spacious bedrooms, 3 bathrooms, and a 2 car garage! The open-concept kitchen features stainless steel appliances, granite counter tops, and a large island perfect for entertaining! Enjoy cozy nights by the fireplace in the living room or retreat to the primary suite with it's spacious bathroom and walk-in closet. The unfinished basement boast over 725 sq. feet and is great for extra storage, a fitness area, or if you're ready to finish it's already stubbed for an another bath and ready for your dreams to come true!! Last but not least step outside to the large privacy fenced backyard and sit under the pergola while having a summer BBQ. This home is conveniently located in a family-friendly neighborhood, this home is just minutes away from shopping and dining- don't miss out on this amazing opportunity!
Zillow last checked: 8 hours ago
Listing updated: August 25, 2023 at 06:40pm
Listing Provided by:
Kimberly Sanders 913-713-9554,
Keller Williams Realty Partners Inc.
Bought with:
Michelle Campbell, 2021046919
Wardell & Holmes Real Estate
Source: Heartland MLS as distributed by MLS GRID,MLS#: 2440428
Facts & features
Interior
Bedrooms & bathrooms
- Bedrooms: 4
- Bathrooms: 3
- Full bathrooms: 2
- 1/2 bathrooms: 1
Primary bedroom
- Features: Granite Counters, Walk-In Closet(s)
- Level: Upper
Bedroom 2
- Features: Walk-In Closet(s)
- Level: Upper
Bedroom 3
- Level: Upper
Bedroom 4
- Level: Upper
Primary bathroom
- Level: Upper
Bathroom 1
- Level: Upper
Basement
- Level: Basement
- Area: 728 Square Feet
Half bath
- Level: Main
Laundry
- Level: Upper
Heating
- Natural Gas
Cooling
- Electric
Features
- Ceiling Fan(s), Kitchen Island, Pantry
- Flooring: Carpet, Wood
- Basement: Egress Window(s),Full,Unfinished,Bath/Stubbed
- Number of fireplaces: 1
- Fireplace features: Gas, Living Room
Interior area
- Total structure area: 1,752
- Total interior livable area: 1,752 sqft
- Finished area above ground: 1,752
- Finished area below ground: 0
Property
Parking
- Total spaces: 2
- Parking features: Attached, Garage Faces Front
- Attached garage spaces: 2
Features
- Fencing: Privacy,Wood
Lot
- Size: 0.26 Acres
- Features: Corner Lot
Details
- Parcel number: EP940000000053
Construction
Type & style
- Home type: SingleFamily
- Architectural style: Traditional
- Property subtype: Single Family Residence
Materials
- Frame
- Roof: Composition
Condition
- Year built: 2017
Utilities & green energy
- Sewer: Public Sewer
- Water: Public
Community & neighborhood
Location
- Region: Spring Hill
- Subdivision: The Meadows
Other
Other facts
- Listing terms: Cash,Conventional,FHA,VA Loan
- Ownership: Private
Price history
| Date | Event | Price |
|---|---|---|
| 8/24/2023 | Sold | -- |
Source: | ||
| 7/30/2023 | Pending sale | $370,000$211/sqft |
Source: | ||
| 7/27/2023 | Price change | $370,000-2.4%$211/sqft |
Source: | ||
| 7/16/2023 | Price change | $379,000-2.6%$216/sqft |
Source: | ||
| 7/5/2023 | Listed for sale | $389,000+11.2%$222/sqft |
Source: | ||
Public tax history
| Year | Property taxes | Tax assessment |
|---|---|---|
| 2024 | $5,762 +3.5% | $41,158 +4% |
| 2023 | $5,564 +14.5% | $39,583 +15.2% |
| 2022 | $4,859 | $34,351 +5.9% |
Find assessor info on the county website
Neighborhood: 66083
Nearby schools
GreatSchools rating
- 2/10Kansas Virtual Academy (KSVA)Grades: K-6Distance: 0.6 mi
- 6/10Spring Hill Middle SchoolGrades: 6-8Distance: 0.8 mi
- 7/10Spring Hill High SchoolGrades: 9-12Distance: 3.1 mi
Schools provided by the listing agent
- Elementary: Spring Hill
- Middle: Spring Hill
- High: Spring Hill
Source: Heartland MLS as distributed by MLS GRID. This data may not be complete. We recommend contacting the local school district to confirm school assignments for this home.
Get a cash offer in 3 minutes
Find out how much your home could sell for in as little as 3 minutes with a no-obligation cash offer.
Estimated market value
$396,400
Get a cash offer in 3 minutes
Find out how much your home could sell for in as little as 3 minutes with a no-obligation cash offer.
Estimated market value
$396,400



