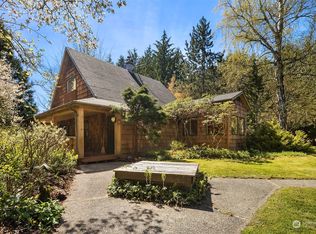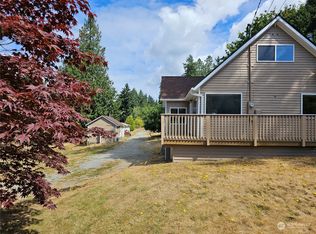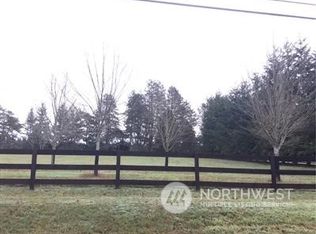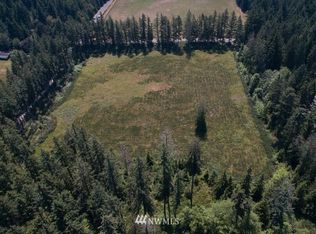Sold
Listed by:
Connie Cunningham,
Vashon Isl. Sotheby's Int'l RE
Bought with: Vashon Isl. Sotheby's Int'l RE
$690,000
21603 135th Avenue SW, Vashon, WA 98070
3beds
2,640sqft
Single Family Residence
Built in 1968
5.12 Acres Lot
$917,300 Zestimate®
$261/sqft
$3,620 Estimated rent
Home value
$917,300
$807,000 - $1.04M
$3,620/mo
Zestimate® history
Loading...
Owner options
Explore your selling options
What's special
Nestled on 5.12 acres of serene southwest-facing Vashon Island land, this 3-bedroom, 2-bathroom home offers endless possibilities. Built in 1968, this single-story 1,320 sq. ft. residence features a galley kitchen with a breakfast nook, a spacious living room with a fireplace, and deck access overlooking territorial views of fruit trees and open fields. Below, a 1,320 sq. ft. unfinished daylight basement provides incredible potential for expansion. Enjoy the privacy of your own well, a fenced garden area, and the tranquility of this secluded retreat. A rare opportunity to own acreage on Vashon Island—bring your vision and make it your own! Sold As-is.
Zillow last checked: 8 hours ago
Listing updated: April 25, 2025 at 04:03am
Listed by:
Connie Cunningham,
Vashon Isl. Sotheby's Int'l RE
Bought with:
Nicole Donnelly Martin, 22027187
Vashon Isl. Sotheby's Int'l RE
Source: NWMLS,MLS#: 2339976
Facts & features
Interior
Bedrooms & bathrooms
- Bedrooms: 3
- Bathrooms: 2
- Full bathrooms: 2
- Main level bathrooms: 2
- Main level bedrooms: 3
Primary bedroom
- Level: Main
Bedroom
- Level: Main
Bedroom
- Level: Main
Bathroom full
- Level: Main
Bathroom full
- Level: Main
Entry hall
- Level: Main
Kitchen with eating space
- Level: Main
Living room
- Level: Main
Heating
- Fireplace(s), Forced Air
Cooling
- None
Appliances
- Included: Refrigerator(s), Stove(s)/Range(s), Water Heater: electric, Water Heater Location: basement
Features
- Flooring: Hardwood, Laminate
- Doors: French Doors
- Windows: Double Pane/Storm Window
- Basement: Daylight,Unfinished
- Number of fireplaces: 2
- Fireplace features: Wood Burning, Lower Level: 1, Main Level: 1, Fireplace
Interior area
- Total structure area: 2,640
- Total interior livable area: 2,640 sqft
Property
Parking
- Total spaces: 2
- Parking features: Attached Carport, Driveway
- Has carport: Yes
- Covered spaces: 2
Features
- Levels: One
- Stories: 1
- Entry location: Main
- Patio & porch: Double Pane/Storm Window, Fireplace, French Doors, Hardwood, Laminate, Water Heater
- Has view: Yes
- View description: Territorial
Lot
- Size: 5.12 Acres
- Features: Dead End Street, Deck, Fenced-Partially
- Topography: Level,Partial Slope,Sloped
- Residential vegetation: Brush, Fruit Trees, Garden Space, Wooded
Details
- Parcel number: 1122029111
- Zoning: RA10SO
- Zoning description: Jurisdiction: County
- Special conditions: Standard
Construction
Type & style
- Home type: SingleFamily
- Architectural style: Traditional
- Property subtype: Single Family Residence
Materials
- Wood Siding
- Foundation: Poured Concrete
- Roof: Composition
Condition
- Year built: 1968
- Major remodel year: 1968
Utilities & green energy
- Electric: Company: PSE
- Sewer: Septic Tank
- Water: Private
Community & neighborhood
Location
- Region: Vashon
- Subdivision: Westside
Other
Other facts
- Listing terms: Cash Out,Rehab Loan
- Road surface type: Dirt
- Cumulative days on market: 31 days
Price history
| Date | Event | Price |
|---|---|---|
| 3/25/2025 | Sold | $690,000+6.2%$261/sqft |
Source: | ||
| 3/12/2025 | Pending sale | $650,000$246/sqft |
Source: | ||
| 3/10/2025 | Listed for sale | $650,000$246/sqft |
Source: | ||
Public tax history
| Year | Property taxes | Tax assessment |
|---|---|---|
| 2024 | $1,176 -4.2% | $444,000 |
| 2023 | $1,228 | $444,000 |
| 2022 | -- | $444,000 |
Find assessor info on the county website
Neighborhood: 98070
Nearby schools
GreatSchools rating
- 7/10Chautauqua Elementary SchoolGrades: PK-5Distance: 2.9 mi
- 8/10Mcmurray Middle SchoolGrades: 6-8Distance: 2.8 mi
- 9/10Vashon Island High SchoolGrades: 9-12Distance: 2.6 mi
Schools provided by the listing agent
- Elementary: Chautauqua Elem
- Middle: Mcmurray Mid
- High: Vashon Isl High
Source: NWMLS. This data may not be complete. We recommend contacting the local school district to confirm school assignments for this home.

Get pre-qualified for a loan
At Zillow Home Loans, we can pre-qualify you in as little as 5 minutes with no impact to your credit score.An equal housing lender. NMLS #10287.



