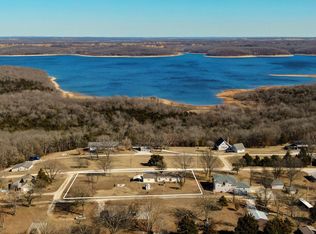Out of town and close to the lake! Large open concept home with wood burning fireplace for fall nights by the lake. Extra long garage will hold the lake toys plus two cars. 1.5 miles to the launch. RV parking with water and 50 amp hook-up. Two large lots and trees with a view of the lake.
This property is off market, which means it's not currently listed for sale or rent on Zillow. This may be different from what's available on other websites or public sources.
