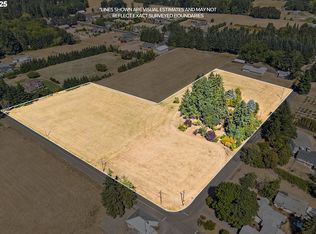Home completely new 2022. New sheathing, siding, roofing, insulation, electrical, plumbing, drywall. Modern kitchen, quartz counters. Large primary suites, walk in closet, tiled showers. Beamed great room. Landscape sprinkler system. Land is private, level, close to town. Possible Owner Financing! Seller is a builder, Outbuilding can be added for additional price. 3rd bedroom can be enlarged, bathroom added for additional price.
This property is off market, which means it's not currently listed for sale or rent on Zillow. This may be different from what's available on other websites or public sources.
