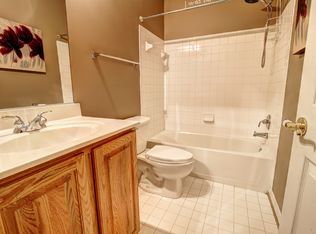Sold for $873,500 on 07/14/23
$873,500
21600 Glendalough Rd, Gaithersburg, MD 20882
4beds
4,150sqft
Single Family Residence
Built in 1977
1.49 Acres Lot
$905,100 Zestimate®
$210/sqft
$4,684 Estimated rent
Home value
$905,100
$860,000 - $950,000
$4,684/mo
Zestimate® history
Loading...
Owner options
Explore your selling options
What's special
Beautiful setting on a quiet street, this classic colonial is situated on an acre and a half, meticulously landscaped. Upon arrival to this corner lot, notice the spectacular architectural features that were masterfully crafted by the builder. All of the banquet size rooms you would expect in a luxury home, plus some incredible bonus and creative additions that will definitely surpass expectations with private office off of family room. Perfect for large scale events or an escape from the city, this home is a versatile entertaining haven. The kitchen features large preparation areas, stainless steel appliances, quartz counters and custom cabinetry. Open kitchen, family and casual dining areas have easy access to the back deck (gas grill to convey) and large fenced yard. Outside is a continuation of this awesome entertaining home with extensive landscaping, decking, shed and an in ground concrete pool. Four LARGE bedrooms with ample closets (upper level) and a potential 5th bedroom in the lower level with separate full bath, kitchen and space for a gym, entertaining (TV to convey) and walkout level. Full laundry on main level. Enjoy the peaceful sights and sounds of nature that surround you as you enjoy your private oasis. Open House Thursday 5-6:30. Sellers kindly request a rent back.
Zillow last checked: 8 hours ago
Listing updated: July 14, 2023 at 10:42am
Listed by:
Kristy Deal 954-673-7109,
Compass
Bought with:
Ellie Hitt, 583006
RE/MAX Realty Group
Source: Bright MLS,MLS#: MDMC2095730
Facts & features
Interior
Bedrooms & bathrooms
- Bedrooms: 4
- Bathrooms: 4
- Full bathrooms: 3
- 1/2 bathrooms: 1
- Main level bathrooms: 1
Basement
- Area: 1054
Heating
- Forced Air, Oil
Cooling
- Ceiling Fan(s), Central Air, Natural Gas
Appliances
- Included: Stainless Steel Appliance(s), Gas Water Heater
Features
- 2nd Kitchen, Additional Stairway, Bar, Breakfast Area, Built-in Features, Ceiling Fan(s), Floor Plan - Traditional, Formal/Separate Dining Room, Kitchen - Gourmet, Recessed Lighting, Upgraded Countertops, Walk-In Closet(s)
- Flooring: Wood
- Basement: Full,Drainage System,Finished,Improved,Heated,Exterior Entry,Rear Entrance,Walk-Out Access,Windows
- Number of fireplaces: 1
Interior area
- Total structure area: 4,150
- Total interior livable area: 4,150 sqft
- Finished area above ground: 3,096
- Finished area below ground: 1,054
Property
Parking
- Total spaces: 10
- Parking features: Storage, Garage Faces Side, Other, Attached, Driveway
- Attached garage spaces: 2
- Uncovered spaces: 8
Accessibility
- Accessibility features: None
Features
- Levels: Three
- Stories: 3
- Has private pool: Yes
- Pool features: Private
Lot
- Size: 1.49 Acres
Details
- Additional structures: Above Grade, Below Grade
- Parcel number: 160101712634
- Zoning: AR
- Special conditions: Standard
Construction
Type & style
- Home type: SingleFamily
- Architectural style: Colonial,Traditional
- Property subtype: Single Family Residence
Materials
- Frame
- Foundation: Concrete Perimeter
Condition
- New construction: No
- Year built: 1977
Utilities & green energy
- Sewer: Private Sewer, Septic Pump
- Water: Private
Community & neighborhood
Location
- Region: Gaithersburg
- Subdivision: Goshen Hunt Hills
Other
Other facts
- Listing agreement: Exclusive Agency
- Ownership: Fee Simple
Price history
| Date | Event | Price |
|---|---|---|
| 7/14/2023 | Sold | $873,500+9.3%$210/sqft |
Source: | ||
| 7/6/2023 | Pending sale | $799,000$193/sqft |
Source: | ||
| 6/19/2023 | Contingent | $799,000$193/sqft |
Source: | ||
| 6/15/2023 | Listed for sale | $799,000$193/sqft |
Source: | ||
Public tax history
| Year | Property taxes | Tax assessment |
|---|---|---|
| 2025 | $8,133 +10.7% | $724,100 +13.4% |
| 2024 | $7,348 +15.4% | $638,300 +15.5% |
| 2023 | $6,366 +5.6% | $552,500 +1.2% |
Find assessor info on the county website
Neighborhood: 20882
Nearby schools
GreatSchools rating
- 6/10Laytonsville Elementary SchoolGrades: K-5Distance: 1.4 mi
- 3/10Gaithersburg Middle SchoolGrades: 6-8Distance: 4.7 mi
- 3/10Gaithersburg High SchoolGrades: 9-12Distance: 5.4 mi
Schools provided by the listing agent
- District: Montgomery County Public Schools
Source: Bright MLS. This data may not be complete. We recommend contacting the local school district to confirm school assignments for this home.

Get pre-qualified for a loan
At Zillow Home Loans, we can pre-qualify you in as little as 5 minutes with no impact to your credit score.An equal housing lender. NMLS #10287.
Sell for more on Zillow
Get a free Zillow Showcase℠ listing and you could sell for .
$905,100
2% more+ $18,102
With Zillow Showcase(estimated)
$923,202