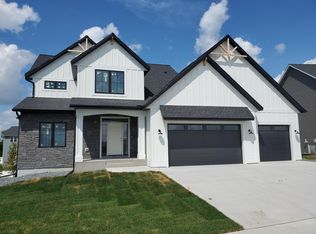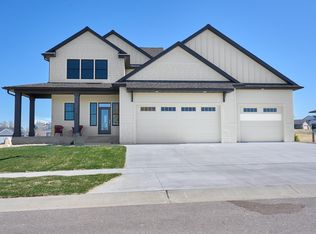Closed
$940,000
2160 Thea Ln SW, Rochester, MN 55902
4beds
3,880sqft
Single Family Residence
Built in 2021
0.63 Acres Lot
$997,400 Zestimate®
$242/sqft
$3,759 Estimated rent
Home value
$997,400
$948,000 - $1.06M
$3,759/mo
Zestimate® history
Loading...
Owner options
Explore your selling options
What's special
Due to extraordinary circumstances and good fortune for you, this beautiful home is looking for a new owner! This gorgeous walkout rambler won 1st place in the RAB 2021 Fall Showcase of Homes! Perfectly appointed on half-acre+ lot offering more than 4,000 sq ft of living space & 1,000 sq ft 3-car garage. Open design concept with an abundance of light, stone front fireplaces, wide plank hardwood floors throughout the main living areas and grand foyer. Kitchen lover's dream including a 7-foot island with prep sink, upgraded appliances, custom white cabinetry, huge walk-in pantry & one of a kind backsplash! Large primary suite features a walk-in closet with built-in organizers, ensuite bath with tiled walk-in shower, soaking tub and in floor heat-- perfect for our winter days! Love to entertain? You are sure to enjoy the covered composite deck and lower-level walkout entertaining room featuring a gas fireplace and wet bar! Two additional bedrooms with ensuite baths and so much more!
Zillow last checked: 8 hours ago
Listing updated: August 17, 2024 at 07:47pm
Listed by:
Denel Ihde-Sparks 507-398-5716,
Re/Max Results,
Kaitlin Berg 507-369-8898
Bought with:
Kara Gyarmaty
Edina Realty, Inc.
Source: NorthstarMLS as distributed by MLS GRID,MLS#: 6399194
Facts & features
Interior
Bedrooms & bathrooms
- Bedrooms: 4
- Bathrooms: 4
- Full bathrooms: 2
- 3/4 bathrooms: 2
Bedroom 1
- Level: Main
- Area: 224 Square Feet
- Dimensions: 14.0x16.0
Bedroom 2
- Level: Main
- Area: 162 Square Feet
- Dimensions: 12.0x13.5
Bedroom 3
- Level: Basement
- Area: 203 Square Feet
- Dimensions: 14.0x14.5
Bedroom 4
- Level: Basement
- Area: 156 Square Feet
- Dimensions: 12.0x13.0
Dining room
- Level: Main
- Area: 180 Square Feet
- Dimensions: 12.0x15.0
Family room
- Level: Basement
- Area: 553.5 Square Feet
- Dimensions: 20.5x27.0
Flex room
- Level: Basement
- Area: 238 Square Feet
- Dimensions: 14.0x17.0
Foyer
- Level: Basement
- Area: 90 Square Feet
- Dimensions: 9.0x10.0
Kitchen
- Level: Main
- Area: 210 Square Feet
- Dimensions: 14.0x15.0
Laundry
- Level: Main
Living room
- Level: Main
- Area: 378 Square Feet
- Dimensions: 18.0x21.0
Mud room
- Level: Main
- Area: 119 Square Feet
- Dimensions: 8.5x14.0
Other
- Level: Main
- Area: 38.25 Square Feet
- Dimensions: 4.5x8.5
Storage
- Level: Basement
- Area: 180 Square Feet
- Dimensions: 12.0x15.0
Heating
- Forced Air, Radiant Floor
Cooling
- Central Air
Appliances
- Included: Air-To-Air Exchanger, Cooktop, Dishwasher, Disposal, Double Oven, Dryer, Exhaust Fan, Humidifier, Gas Water Heater, Microwave, Refrigerator, Stainless Steel Appliance(s), Wall Oven, Washer, Water Softener Owned, Wine Cooler
Features
- Basement: Daylight,Finished,Full,Concrete,Storage Space,Sump Pump,Walk-Out Access
- Number of fireplaces: 2
- Fireplace features: Family Room, Gas, Living Room, Stone
Interior area
- Total structure area: 3,880
- Total interior livable area: 3,880 sqft
- Finished area above ground: 2,058
- Finished area below ground: 1,822
Property
Parking
- Total spaces: 3
- Parking features: Attached, Concrete, Floor Drain, Garage Door Opener, Insulated Garage
- Attached garage spaces: 3
- Has uncovered spaces: Yes
- Details: Garage Dimensions (30x34), Garage Door Height (8), Garage Door Width (27)
Accessibility
- Accessibility features: None
Features
- Levels: One
- Stories: 1
- Patio & porch: Composite Decking, Covered, Deck
- Pool features: None
Lot
- Size: 0.63 Acres
- Features: Irregular Lot
Details
- Foundation area: 1974
- Parcel number: 642222085322
- Zoning description: Residential-Single Family
Construction
Type & style
- Home type: SingleFamily
- Property subtype: Single Family Residence
Materials
- Brick/Stone, Fiber Cement, Vinyl Siding, Frame
- Roof: Asphalt
Condition
- Age of Property: 3
- New construction: No
- Year built: 2021
Utilities & green energy
- Electric: 200+ Amp Service
- Gas: Natural Gas
- Sewer: City Sewer/Connected
- Water: City Water/Connected
- Utilities for property: Underground Utilities
Community & neighborhood
Location
- Region: Rochester
- Subdivision: Fieldstone 8th
HOA & financial
HOA
- Has HOA: No
Price history
| Date | Event | Price |
|---|---|---|
| 8/16/2023 | Sold | $940,000-1.1%$242/sqft |
Source: | ||
| 8/7/2023 | Pending sale | $950,000$245/sqft |
Source: | ||
| 7/20/2023 | Listed for sale | $950,000+1.1%$245/sqft |
Source: | ||
| 12/28/2022 | Sold | $940,000-1.1%$242/sqft |
Source: | ||
| 12/1/2022 | Pending sale | $950,000$245/sqft |
Source: | ||
Public tax history
| Year | Property taxes | Tax assessment |
|---|---|---|
| 2025 | $12,936 +10.3% | $879,400 +3.1% |
| 2024 | $11,724 | $853,300 +53.8% |
| 2023 | -- | $554,800 +22.6% |
Find assessor info on the county website
Neighborhood: 55902
Nearby schools
GreatSchools rating
- 7/10Bamber Valley Elementary SchoolGrades: PK-5Distance: 1.2 mi
- 4/10Willow Creek Middle SchoolGrades: 6-8Distance: 2.7 mi
- 9/10Mayo Senior High SchoolGrades: 8-12Distance: 3.1 mi
Schools provided by the listing agent
- Elementary: Bamber Valley
- Middle: Willow Creek
- High: Mayo
Source: NorthstarMLS as distributed by MLS GRID. This data may not be complete. We recommend contacting the local school district to confirm school assignments for this home.
Get a cash offer in 3 minutes
Find out how much your home could sell for in as little as 3 minutes with a no-obligation cash offer.
Estimated market value$997,400
Get a cash offer in 3 minutes
Find out how much your home could sell for in as little as 3 minutes with a no-obligation cash offer.
Estimated market value
$997,400

