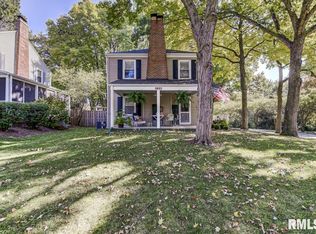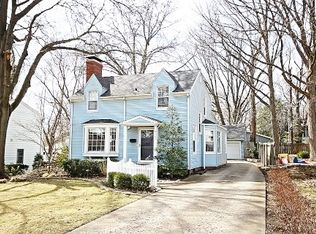This "perfect" Leland Grove two story has tons of updates. The 5 yr kitchen features white cabinetry and "marble" type Quartz counter tops. Updates bathrooms, 5 yr old roof, & 10 yr old furnace & air. Enjoy entertaining on the lovely screened porch & large deck overlooking beautifully landscaped fenced backyard.
This property is off market, which means it's not currently listed for sale or rent on Zillow. This may be different from what's available on other websites or public sources.


