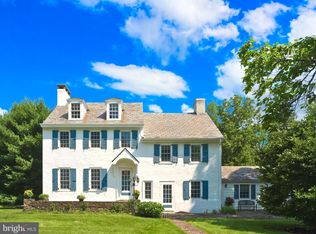Sold for $2,300,000
$2,300,000
2160 Sugan Rd, New Hope, PA 18938
4beds
4,300sqft
Single Family Residence
Built in 2024
5.69 Acres Lot
$2,349,400 Zestimate®
$535/sqft
$8,573 Estimated rent
Home value
$2,349,400
$2.18M - $2.54M
$8,573/mo
Zestimate® history
Loading...
Owner options
Explore your selling options
What's special
Welcome to 2160 Sugan Rd. This striking and sophisticated new construction by Barley Custom Homes will sit on a 5 plus acre parcel backing to an additional 40 acres of pristine dedicated Bucks County open space just 1 mile from New Hope Boro. This stunning blend of modern architecture and innovative design will bring together the best of comfort, convenience and lifestyle. As you enter the home through the foyer your are welcomed by an expansive open floor plan with gourmet kitchen and large island, high end appliances, custom cabinetry and oversized pantry. The kitchen and breakfast area gives access to the covered porch and are just steps away from the sun filled family room, with fireplace, where a wall to wall bank of windows give endless views to the large sun filled deck, spacious yard and preserved forestry. The dining room provides additional space to entertain and host gatherings. A sequestered office and separate mud room complete the main floor and give the feeling of a warm, welcoming and well thought out living space. The 2nd floor is anchored by a sumptuous primary suite with two walk in closets with vanity space, an elegant bath with soaking tub & walk-in shower . There are three more generous bedrooms all with en-suite full baths and walk in closets. The walk out lower level provides ample room for storage or additional finished space ie: a home theater, gym or studio. All interiors are fully customizable . The opportunity to build the home that has everything in a one of a kind location with a revered builder who can deliver both has arrived.
Zillow last checked: 8 hours ago
Listing updated: March 17, 2025 at 03:45am
Listed by:
Evan Walton 215-327-4709,
Addison Wolfe Real Estate
Bought with:
Revi Haviv, RS355167
Addison Wolfe Real Estate
Source: Bright MLS,MLS#: PABU2069526
Facts & features
Interior
Bedrooms & bathrooms
- Bedrooms: 4
- Bathrooms: 5
- Full bathrooms: 4
- 1/2 bathrooms: 1
- Main level bathrooms: 1
Basement
- Area: 0
Heating
- Forced Air, Propane
Cooling
- Central Air, Electric
Appliances
- Included: Water Heater
Features
- Basement: Walk-Out Access
- Has fireplace: No
Interior area
- Total structure area: 4,300
- Total interior livable area: 4,300 sqft
- Finished area above ground: 4,300
- Finished area below ground: 0
Property
Parking
- Total spaces: 3
- Parking features: Garage Faces Side, Attached
- Attached garage spaces: 3
Accessibility
- Accessibility features: None
Features
- Levels: Two
- Stories: 2
- Pool features: None
Lot
- Size: 5.69 Acres
Details
- Additional structures: Above Grade, Below Grade
- Parcel number: 41036030001
- Zoning: R1
- Special conditions: Standard
Construction
Type & style
- Home type: SingleFamily
- Architectural style: Contemporary,Farmhouse/National Folk
- Property subtype: Single Family Residence
Materials
- Concrete
- Foundation: Concrete Perimeter
Condition
- Excellent
- New construction: Yes
- Year built: 2024
Utilities & green energy
- Sewer: Private Sewer
- Water: Private
Community & neighborhood
Location
- Region: New Hope
- Municipality: SOLEBURY TWP
Other
Other facts
- Listing agreement: Exclusive Right To Sell
- Ownership: Fee Simple
Price history
| Date | Event | Price |
|---|---|---|
| 3/14/2025 | Sold | $2,300,000-13.2%$535/sqft |
Source: | ||
| 6/26/2024 | Pending sale | $2,650,000$616/sqft |
Source: | ||
| 4/25/2024 | Listed for sale | $2,650,000$616/sqft |
Source: | ||
Public tax history
Tax history is unavailable.
Neighborhood: 18938
Nearby schools
GreatSchools rating
- 7/10New Hope-Solebury Upper El SchoolGrades: 3-5Distance: 1.1 mi
- 8/10New Hope-Solebury Middle SchoolGrades: 6-8Distance: 1.1 mi
- 8/10New Hope-Solebury High SchoolGrades: 9-12Distance: 1 mi
Schools provided by the listing agent
- District: New Hope-solebury
Source: Bright MLS. This data may not be complete. We recommend contacting the local school district to confirm school assignments for this home.
Get a cash offer in 3 minutes
Find out how much your home could sell for in as little as 3 minutes with a no-obligation cash offer.
Estimated market value$2,349,400
Get a cash offer in 3 minutes
Find out how much your home could sell for in as little as 3 minutes with a no-obligation cash offer.
Estimated market value
$2,349,400
