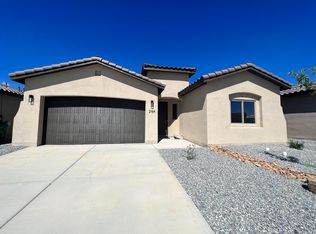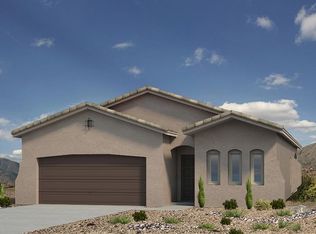Sold
Price Unknown
2160 Solara Loop NE, Rio Rancho, NM 87144
3beds
2,127sqft
Single Family Residence
Built in 2023
5,662.8 Square Feet Lot
$387,500 Zestimate®
$--/sqft
$2,680 Estimated rent
Home value
$387,500
$353,000 - $426,000
$2,680/mo
Zestimate® history
Loading...
Owner options
Explore your selling options
What's special
Seize the chance to own this Abrazo built home, Jane Floor Plan. Priced substantially lower than a new base model, this is a must see property! Upgraded tile flooring throughout the main living areas & primary suite, with carpet in the other bedrooms. Custom blinds in the dining area, master bedroom, & bathroom. Both bathrooms include upgraded tile. The gourmet kitchen is equipped w/ stainless steel appliances & a large central island. Just off the kitchen, you'll find a convenient office nook. The home features a Navien tankless water heater & a tandem insulated garage with three car spaces. The backyard is professionally designed for easy upkeep, offering a low-maintenance oasis space with drip irrigation. Swim Spa does not convey.
Zillow last checked: 8 hours ago
Listing updated: January 29, 2026 at 09:55pm
Listed by:
NM Home Deals Inc. 505-433-1636,
Keller Williams Realty
Bought with:
Pamela L Koppe, 53037
HomeSmart Realty Pros
Source: SWMLS,MLS#: 1079091
Facts & features
Interior
Bedrooms & bathrooms
- Bedrooms: 3
- Bathrooms: 2
- Full bathrooms: 2
Primary bedroom
- Level: Main
- Area: 215.84
- Dimensions: 15.2 x 14.2
Kitchen
- Level: Main
- Area: 176.28
- Dimensions: 11.3 x 15.6
Living room
- Level: Main
- Area: 426.65
- Dimensions: 16.1 x 26.5
Heating
- Central, Forced Air
Cooling
- Refrigerated
Appliances
- Included: Cooktop, Dishwasher, Disposal, Microwave, Refrigerator, Range Hood
- Laundry: Washer Hookup, Dryer Hookup, ElectricDryer Hookup
Features
- Bathtub, Ceiling Fan(s), Dual Sinks, High Ceilings, Home Office, Kitchen Island, Main Level Primary, Pantry, Soaking Tub, Separate Shower, Walk-In Closet(s)
- Flooring: Carpet, Tile
- Windows: Double Pane Windows, Insulated Windows
- Has basement: No
- Has fireplace: No
Interior area
- Total structure area: 2,127
- Total interior livable area: 2,127 sqft
Property
Parking
- Total spaces: 3
- Parking features: Attached, Garage
- Attached garage spaces: 3
Features
- Levels: One
- Stories: 1
- Patio & porch: Covered, Patio
- Exterior features: Private Yard
- Fencing: Wall
Lot
- Size: 5,662 sqft
- Features: Landscaped
Details
- Parcel number: R187621
- Zoning description: R-1
Construction
Type & style
- Home type: SingleFamily
- Property subtype: Single Family Residence
Materials
- Frame, Stucco
- Roof: Pitched,Tile
Condition
- Resale
- New construction: No
- Year built: 2023
Details
- Builder name: Abrazo
Utilities & green energy
- Sewer: Public Sewer
- Water: Public
- Utilities for property: Electricity Connected, Natural Gas Connected, Sewer Connected, Water Connected
Green energy
- Energy generation: None
Community & neighborhood
Location
- Region: Rio Rancho
- Subdivision: Solcito
HOA & financial
HOA
- Has HOA: Yes
- HOA fee: $108 quarterly
- Services included: Common Areas
Other
Other facts
- Listing terms: Cash,Conventional,FHA,VA Loan
Price history
| Date | Event | Price |
|---|---|---|
| 6/1/2025 | Sold | -- |
Source: | ||
| 5/19/2025 | Pending sale | $415,000$195/sqft |
Source: | ||
| 5/10/2025 | Price change | $415,000-2.4%$195/sqft |
Source: | ||
| 4/16/2025 | Price change | $425,000-2.3%$200/sqft |
Source: | ||
| 3/29/2025 | Price change | $435,000-3.3%$205/sqft |
Source: | ||
Public tax history
| Year | Property taxes | Tax assessment |
|---|---|---|
| 2025 | $4,528 -4.6% | $131,764 -1.5% |
| 2024 | $4,748 +371.8% | $133,744 +453.4% |
| 2023 | $1,006 +60.9% | $24,167 +61.1% |
Find assessor info on the county website
Neighborhood: 87144
Nearby schools
GreatSchools rating
- 7/10Ernest Stapleton Elementary SchoolGrades: K-5Distance: 0.8 mi
- 7/10Eagle Ridge Middle SchoolGrades: 6-8Distance: 0.6 mi
- 7/10V Sue Cleveland High SchoolGrades: 9-12Distance: 3.1 mi
Get a cash offer in 3 minutes
Find out how much your home could sell for in as little as 3 minutes with a no-obligation cash offer.
Estimated market value$387,500
Get a cash offer in 3 minutes
Find out how much your home could sell for in as little as 3 minutes with a no-obligation cash offer.
Estimated market value
$387,500

