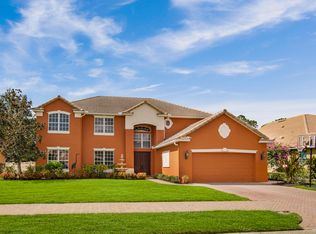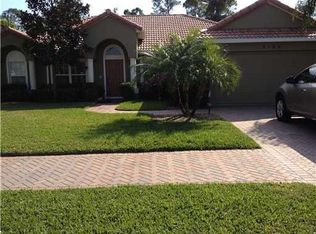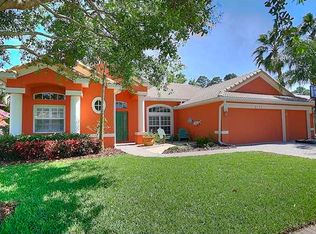Sold for $765,000
$765,000
2160 SW Panther Trace, Stuart, FL 34997
5beds
2,781sqft
Single Family Residence
Built in 2006
10,630 Square Feet Lot
$756,100 Zestimate®
$275/sqft
$4,932 Estimated rent
Home value
$756,100
$673,000 - $847,000
$4,932/mo
Zestimate® history
Loading...
Owner options
Explore your selling options
What's special
A Rare Find! This 5-bedroom, 3-bath home stands out with thoughtful upgrades, a spacious open design, and a quarter-acre lot that offers room to live and entertain in comfort.Step inside to discover a beautifully renovated interior with an open floor plan and brand-new luxury vinyl plank flooring throughout. The gourmet kitchen boasts sleek Samsung appliances, a spacious stainless steel sink with reverse osmosis filtration, and expansive quartz countertops. A stylish butler's pantry with butcher block counters adds both function and charm.The main level offers four bedrooms and two full baths, including a convenient cabana bath with private access to the patio and pool. The primary suite also opens directly to the outdoor living space. Upstairs, you'll find a private suite complete with its own bath and walk-in closet, ideal for in-laws, guests, or young adults.
Outdoor living is equally impressive, featuring a newly added screened enclosure, resurfaced pool and spa, a newer pool heater, and a spacious, fully fenced backyard with lots of privacy.
Hurricane season peace of mind comes easy with impact windows upstairs and accordion shutters on the main level. Additional upgrades include a newer LG washer/dryer, water heater, HVAC system, newly installed EV outlet to charge your electric vehicle, and fresh paint inside and out.
Located in the gated community of Lake Tuscany, this home offers low HOA fees, zoning for A-rated schools, and convenient access to shopping, dining, and Stuart's beautiful beaches. Phipps Park is less than a mile away and features a boat ramp and fishing pier. Quick access to I-95 makes commuting a breeze. This home is truly one of a kind, ready to impress at every turn.
Zillow last checked: 8 hours ago
Listing updated: December 01, 2025 at 12:56am
Listed by:
Tara Fontana-Goldstein 561-951-5757,
William Raveis Florida, LLC,
Corinne Misenar 248-202-9017,
William Raveis Florida, LLC
Bought with:
Tara Fontana-Goldstein
William Raveis Florida, LLC
Source: BeachesMLS,MLS#: RX-11129675 Originating MLS: Beaches MLS
Originating MLS: Beaches MLS
Facts & features
Interior
Bedrooms & bathrooms
- Bedrooms: 5
- Bathrooms: 3
- Full bathrooms: 3
Primary bedroom
- Level: M
- Area: 252 Square Feet
- Dimensions: 21 x 12
Kitchen
- Level: M
- Area: 195 Square Feet
- Dimensions: 15 x 13
Living room
- Level: M
- Area: 182 Square Feet
- Dimensions: 14 x 13
Heating
- Central
Cooling
- Ceiling Fan(s), Central Air
Appliances
- Included: Dishwasher, Disposal, Dryer, Microwave, Electric Range, Refrigerator, Washer, Electric Water Heater, Water Softener Owned
- Laundry: Inside
Features
- Pantry, Roman Tub, Split Bedroom, Upstairs Living Area, Volume Ceiling, Walk-In Closet(s)
- Flooring: Ceramic Tile, Vinyl
- Windows: Impact Glass, Plantation Shutters, Shutters, Accordion Shutters (Partial), Storm Shutters, Impact Glass (Partial)
Interior area
- Total structure area: 3,253
- Total interior livable area: 2,781 sqft
Property
Parking
- Total spaces: 2
- Parking features: 2+ Spaces, Driveway, Garage - Attached
- Attached garage spaces: 2
- Has uncovered spaces: Yes
Features
- Stories: 2
- Patio & porch: Screened Patio
- Exterior features: Well Sprinkler
- Has private pool: Yes
- Pool features: Concrete, Gunite, Heated, In Ground, Screen Enclosure, Pool/Spa Combo
- Has spa: Yes
- Spa features: Spa
- Fencing: Fenced
- Has view: Yes
- View description: Other
- Waterfront features: None
Lot
- Size: 10,630 sqft
- Features: < 1/4 Acre
Details
- Parcel number: 063941010000005900
- Zoning: Res
Construction
Type & style
- Home type: SingleFamily
- Architectural style: Mediterranean
- Property subtype: Single Family Residence
Materials
- CBS
- Roof: Barrel,S-Tile
Condition
- Resale
- New construction: No
- Year built: 2006
Utilities & green energy
- Sewer: Public Sewer
- Water: Public
- Utilities for property: Cable Connected, Electricity Connected, Underground Utilities
Community & neighborhood
Security
- Security features: Security Gate
Community
- Community features: Sidewalks, Street Lights, No Membership Avail, Gated
Location
- Region: Stuart
- Subdivision: Lake Tuscany
HOA & financial
HOA
- Has HOA: Yes
- HOA fee: $140 monthly
- Services included: Common Areas, Security
Other fees
- Application fee: $125
Other
Other facts
- Listing terms: Cash,Conventional,VA Loan
Price history
| Date | Event | Price |
|---|---|---|
| 12/1/2025 | Sold | $765,000-1.3%$275/sqft |
Source: | ||
| 10/28/2025 | Pending sale | $774,900$279/sqft |
Source: | ||
| 10/15/2025 | Price change | $774,900-2.8%$279/sqft |
Source: | ||
| 10/10/2025 | Listed for sale | $797,000-2.7%$287/sqft |
Source: | ||
| 9/3/2025 | Listing removed | $819,000$294/sqft |
Source: | ||
Public tax history
| Year | Property taxes | Tax assessment |
|---|---|---|
| 2024 | $7,589 +48.7% | $476,554 +48% |
| 2023 | $5,105 +3.7% | $321,970 +3% |
| 2022 | $4,924 -0.2% | $312,593 +3% |
Find assessor info on the county website
Neighborhood: 34997
Nearby schools
GreatSchools rating
- 8/10Crystal Lake Elementary SchoolGrades: PK-5Distance: 0.9 mi
- 5/10Dr. David L. Anderson Middle SchoolGrades: 6-8Distance: 2.9 mi
- 5/10South Fork High SchoolGrades: 9-12Distance: 2.5 mi
Schools provided by the listing agent
- Elementary: Crystal Lake Elementary School
- Middle: Dr. David L. Anderson Middle School
- High: South Fork High School
Source: BeachesMLS. This data may not be complete. We recommend contacting the local school district to confirm school assignments for this home.
Get a cash offer in 3 minutes
Find out how much your home could sell for in as little as 3 minutes with a no-obligation cash offer.
Estimated market value$756,100
Get a cash offer in 3 minutes
Find out how much your home could sell for in as little as 3 minutes with a no-obligation cash offer.
Estimated market value
$756,100


